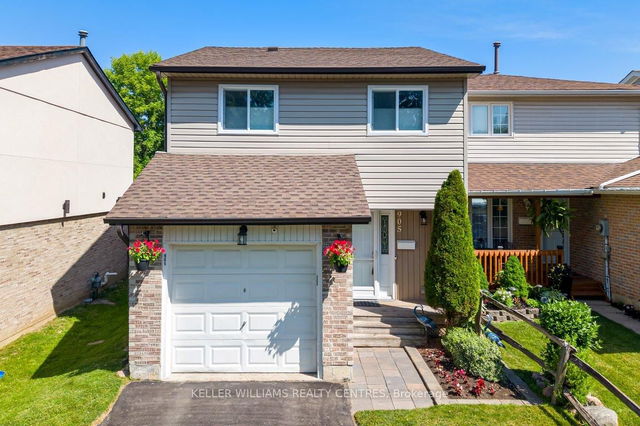Size
-
Lot size
2751 sqft
Street frontage
-
Possession
Flexible
Price per sqft
$473 - $645
Taxes
$4,080 (2024)
Parking Type
-
Style
2-Storey
See what's nearby
Description
This *End Unit* Immaculate 4 Bedroom Home with Finished Basement is Located on a Quiet Crescent in an In-Demand North-East Oshawa Neighbourhood. Freehold Townhome - No Maintenance Fees! Spacious Living & Dining Area, Huge Primary Bedroom! Finished Recreation Room with 1-2pcWashroom. Walk-Out from Dining Room to Beautifully Landscaped, Fully Fenced Backyard with Stone Patio. Maintenance Free Artificial Backyard Lawn in 2021. Furnace & Hot Water Tank 2025. Roof Shingles 2024. Renovated Washrooms 2020. Close to Parks, Walking Trails, Schools, Transit, 401 & Shopping. No Neighbours Behind! Flexible Closing Date!
Broker: KELLER WILLIAMS REALTY CENTRES
MLS®#: E12241936
Open House Times
Saturday, Jun 28th
1:00pm - 4:00pm
Sunday, Jun 29th
1:00pm - 4:00pm
Property details
Parking:
2
Parking type:
-
Property type:
Att/Row/Twnhouse
Heating type:
Forced Air
Style:
2-Storey
MLS Size:
1100-1500 sqft
Lot front:
25 Ft
Lot depth:
107 Ft
Listed on:
Jun 24, 2025
Show all details
Rooms
| Level | Name | Size | Features |
|---|---|---|---|
Second | Primary Bedroom | 15.7 x 10.3 ft | |
Ground | Dining Room | 20.1 x 10.2 ft | |
Second | Bedroom 4 | 11.6 x 8.9 ft |
Show all
Instant estimate:
orto view instant estimate
$2,400
higher than listed pricei
High
$731,599
Mid
$712,400
Low
$686,879
Have a home? See what it's worth with an instant estimate
Use our AI-assisted tool to get an instant estimate of your home's value, up-to-date neighbourhood sales data, and tips on how to sell for more.







