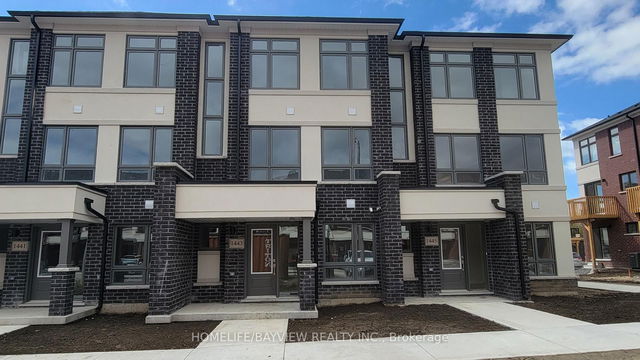Furnished
No
Lot size
-
Street frontage
-
Possession
Immediate
Price per sqft
$1.50 - $2.00
Hydro included
No
Parking Type
-
Style
3-Storey
See what's nearby
Description
Brand New Build. Never Lived In End-Unit Townhouse just like semi-detached. Bright & Spacious 4 Bedroom, 3.5 Bath, 3-Storey Symphony Townhouse By Marlin Spring. Open Concept Living & Dining On The Main Floor. Upgraded Kitchen With Stainless Steel Appliances And W/O To Deck. This Neighborhood Also Features A Recreation Complex, A Number of Schools, Retirement Residences, And Commercial Areas, Including Restaurants And Food Stores, In Various Locations. Convenient Transportation. Close To Hwy 401,University Of Ontario, Institute Of Technology, Durham College, Costco, Shopping, Go Station And Much More. Dont miss the chance to own this perfect combination of luxury, convenience, and opportunity. A must-see!
Broker: RE/MAX REAL ESTATE CENTRE INC.
MLS®#: E12001870
Property details
Parking:
2
Parking type:
-
Property type:
Att/Row/Twnhouse
Heating type:
Forced Air
Style:
3-Storey
MLS Size:
1500-2000 sqft
Listed on:
Mar 5, 2025
Show all details
Rooms
| Level | Name | Size | Features |
|---|---|---|---|
Second | Bedroom 3 | 0.0 x 0.0 ft | |
Second | Living Room | 0.0 x 0.0 ft | |
Second | Bedroom 2 | 0.0 x 0.0 ft |
Show all







