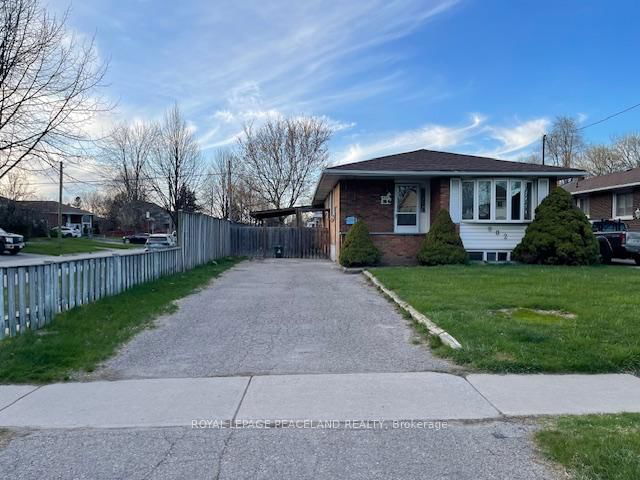| Level | Name | Size | Features |
|---|---|---|---|
Basement | Bedroom 2 | 20.3 x 13.1 ft | |
Basement | Kitchen | 10.5 x 8.2 ft | |
Main | Living Room | 15.2 x 13.4 ft |

About 75 Durham Street
75 Durham Street is an Oshawa detached house for sale. 75 Durham Street has an asking price of $999000, and has been on the market since March 2025. This 1100-1500 sqft detached house has 4+3 beds and 4 bathrooms. 75 Durham Street resides in the Oshawa Vanier neighbourhood, and nearby areas include McLaughlin, Blue Grass Meadows, Central Oshawa and O'Neill.
75 Durham St, Oshawa is not far from Tim Hortons for that morning caffeine fix and if you're not in the mood to cook, Harpo's Restaurant, Mr Sub and Popeyes are near this detached house. For grabbing your groceries, Eat My Shortbread is a 3-minute walk.
If you are reliant on transit, don't fear, 75 Durham St, Oshawa has a public transit Bus Stop (SB / 104 Stevenson) a short distance away. It also has route Route 409 close by.
- 4 bedroom houses for sale in Vanier
- 2 bedroom houses for sale in Vanier
- 3 bed houses for sale in Vanier
- Townhouses for sale in Vanier
- Semi detached houses for sale in Vanier
- Detached houses for sale in Vanier
- Houses for sale in Vanier
- Cheap houses for sale in Vanier
- 3 bedroom semi detached houses in Vanier
- 4 bedroom semi detached houses in Vanier






