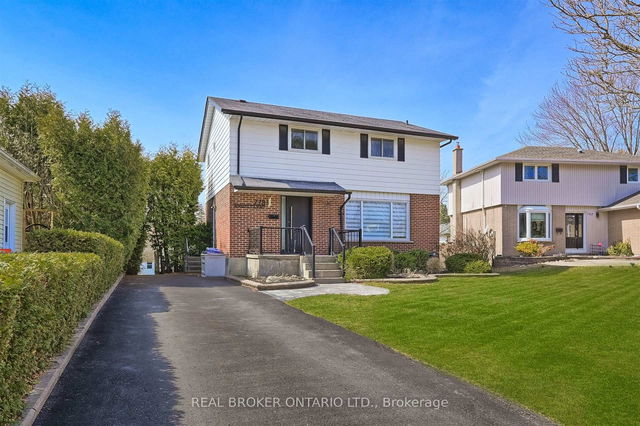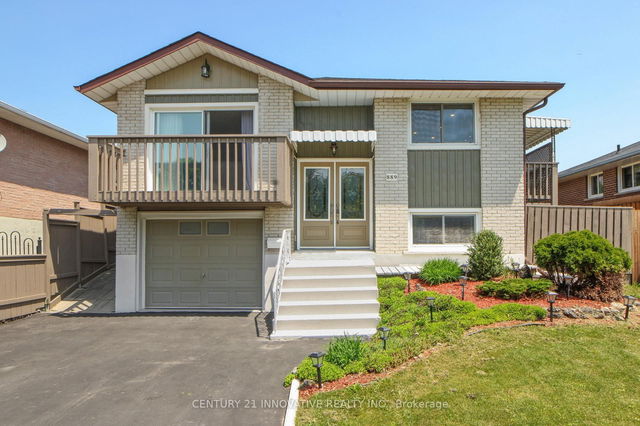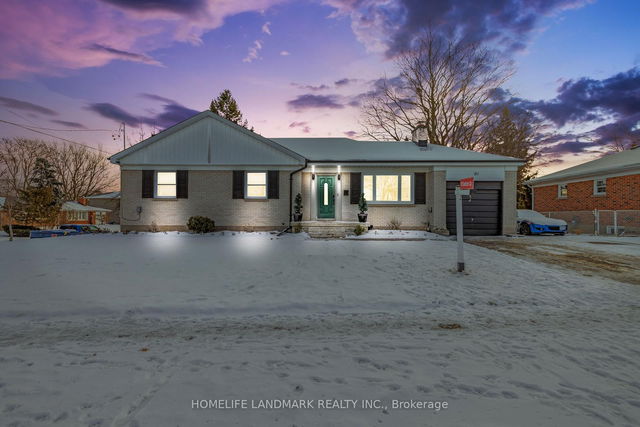Size
-
Lot size
6010 sqft
Street frontage
-
Possession
1-29 days
Price per sqft
$573 - $781
Taxes
$5,040 (2024)
Parking Type
-
Style
Bungalow
See what's nearby
Description
Beautiful Beau Valley Bungalow on a 60' Lot! This 3-bedroom bungalow with a separate entrance & ample parking is located on a quiet crescent in a desirable Oshawa neighbourhood! The bright and spacious main floor features hardwood throughout, an updated bathroom, and a modern kitchen with Silestone counters and stainless steel appliances.The home boasts upgraded electrical throughout, with stylish pot lights on both the main and basement levels, creating a warm and inviting ambiance. The recently finished open-concept basement (2019) features large windows (2015), a separate entrance, and a 4-piece bathroom, offering great potential for additional living space.Step outside to enjoy the brand-new 16' x 25' deck (2022) with three access points, perfect for entertaining! The backyard also features a 10' x 12' steel gazebo for shade and relaxation. A natural gas line has been added, along with a Napoleon natural gas BBQ (2022), professionally serviced every year for worry-free grilling.The home also includes a huge driveway that can accommodate up to 7 cars, along with an oversized 1.5-car detached garage, perfect for additional storage or a workshop. Updated landscaping and a front deck (2018) add to the home's curb appeal. No sidewalks to shovel! See attached for inclusions and updates - too many to list!
Broker: COLDWELL BANKER THE REAL ESTATE CENTRE
MLS®#: E12014725
Property details
Parking:
8
Parking type:
-
Property type:
Detached
Heating type:
Forced Air
Style:
Bungalow
MLS Size:
1100-1500 sqft
Lot front:
60 Ft
Lot depth:
100 Ft
Listed on:
Mar 12, 2025
Show all details
Rooms
| Level | Name | Size | Features |
|---|---|---|---|
Basement | Office | 11.2 x 7.9 ft | |
Main | Primary Bedroom | 11.3 x 11.9 ft | |
Main | Kitchen | 10.4 x 17.4 ft |
Show all
Instant estimate:
orto view instant estimate
$2,213
higher than listed pricei
High
$896,173
Mid
$861,213
Low
$820,440







