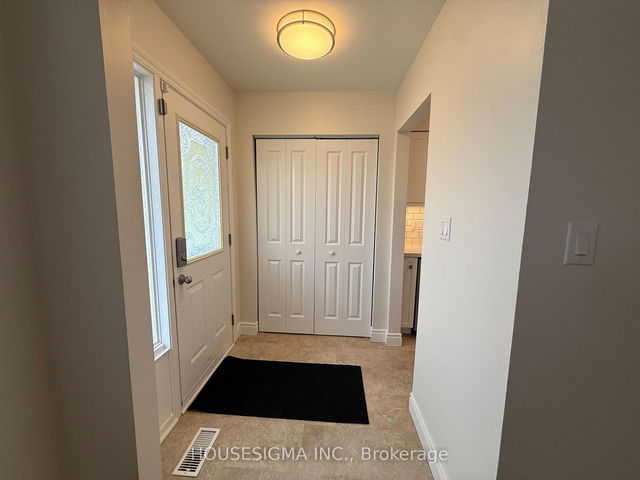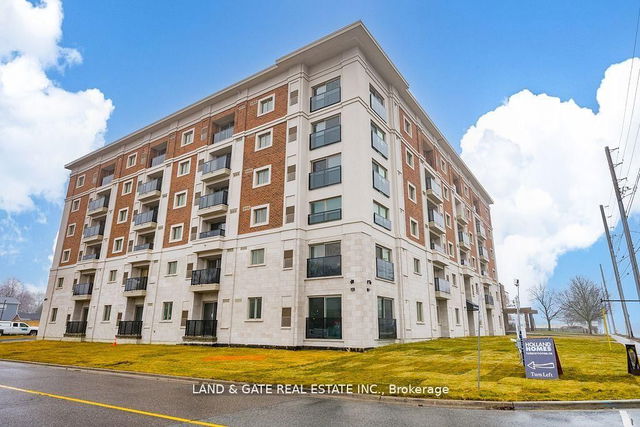| Level | Name | Size | Features |
|---|---|---|---|
Main | Living Room | 12.7 x 11.1 ft | |
Main | Foyer | 6.0 x 5.0 ft | |
Main | Kitchen | 15.7 x 7.6 ft |
Upper - 548 Berwick Crescent




About Upper - 548 Berwick Crescent
Upper - 548 Berwick Crescent is an Oshawa semi detached house for rent. Upper - 548 Berwick Crescent has an asking price of $2300/mo, and has been on the market since April 2025. This semi detached house has 2 beds, 1 bathroom and is 700-1100 sqft. Situated in Oshawa's McLaughlin neighbourhood, Northglen, Rolling Acres, Blue Grass Meadows and Centennial are nearby neighbourhoods.
Some good places to grab a bite are European Gourmet Deli, Thornton Arms or Super Wok. Venture a little further for a meal at one of McLaughlin neighbourhood's restaurants. If you love coffee, you're not too far from Tim Hortons located at 575 Thornton Rd N. For grabbing your groceries, Food Basics is not far.
For those residents of 548 Berwick Crescent, Oshawa without a car, you can get around quite easily. The closest transit stop is a Bus Stop (Rossland EB / Waverly) and is a short walk connecting you to Oshawa's public transit service. It also has route Pulse 916, and route Route 409 nearby.



