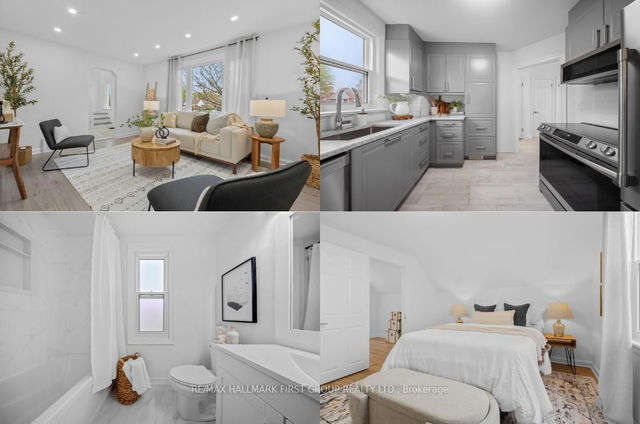Size
-
Lot size
3593 sqft
Street frontage
-
Possession
2025-08-15
Price per sqft
$483 - $659
Taxes
$3,708 (2024)
Parking Type
-
Style
Backsplit 4
See what's nearby
Description
This beautiful 4-bedroom, 2-bathroom semi-detached gem is bursting with style, space, and endless possibilities. Whether you're raising a growing family, parenting teens who crave their own space, or envisioning an in-law suite for extended family this home checks all the boxes! The heart of the home is the gorgeously renovated kitchen, boasting sleek quartz countertops, modern cabinetry, and stylish finishes that make both everyday meals and entertaining a breeze. Both bathrooms have been tastefully updated, offering spa-like comfort with a fresh, contemporary flair. The cozy living area features a statement fireplace with a stunning shiplap accent wall the perfect spot for family movie nights or curling up with a good book. Downstairs offers flexible space ideal for a teen retreat, home office, or potential in-law suite, with its own entrance and plenty of room to customize. Outside, enjoy a lovely yard and peaceful street where kids can play and neighbours that know your name. Schools, parks, shopping, and transit are just minutes away, making this the ideal blend of suburban comfort and urban convenience. Don't miss your chance to own this stunning, move-in ready home. Your next chapter starts here!
Broker: SUTTON GROUP-HERITAGE REALTY INC.
MLS®#: E12197332
Property details
Parking:
5
Parking type:
-
Property type:
Semi-Detached
Heating type:
Forced Air
Style:
Backsplit 4
MLS Size:
1100-1500 sqft
Lot front:
32 Ft
Lot depth:
110 Ft
Listed on:
Jun 5, 2025
Show all details
Rooms
| Level | Name | Size | Features |
|---|---|---|---|
Basement | Recreation | 18.7 x 7.9 ft | |
Main | Kitchen | 11.0 x 11.7 ft | |
Upper | Bedroom 2 | 11.4 x 8.0 ft |
Show all
Instant estimate:
orto view instant estimate
$20,443
lower than listed pricei
High
$731,784
Mid
$704,557
Low
$668,124
Have a home? See what it's worth with an instant estimate
Use our AI-assisted tool to get an instant estimate of your home's value, up-to-date neighbourhood sales data, and tips on how to sell for more.







