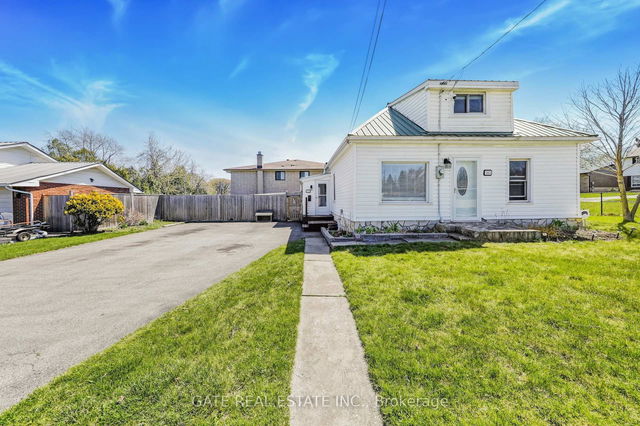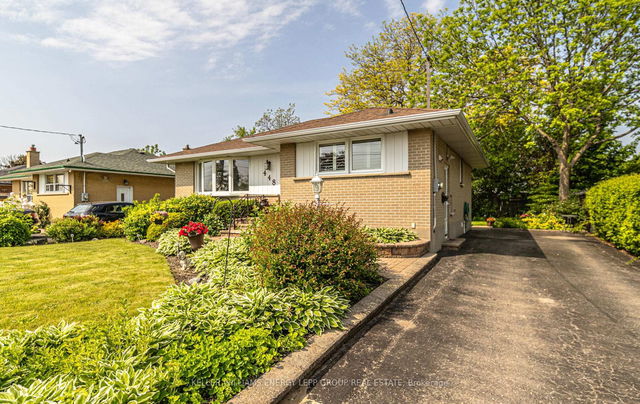Size
-
Lot size
7464 sqft
Street frontage
-
Possession
60-89 days
Price per sqft
$636 - $1,000
Taxes
$4,649.65 (2025)
Parking Type
-
Style
Bungalow
See what's nearby
Description
Gorgeous fully renovated home on huge 150 ft deep lot perfect for garden suite, backing into Catholic School! Recent upgrades include: modern kitchen with stainless steel appliances, pot lights, spa like bathrooms & more. The main floor is featuring a large living /dining room with gas fireplace & pot-lights, 3 well sized bedrooms, a beautiful 4 pcs bathroom, a modern kitchen with walk-out to the deck & the huge backyard. The basement has a large in-law suite with separate entrance from the back, large rec room combined with 2nd dining room, 2 bedrooms, a new 3pcs bath with access to the cold room & a kitchenette combined with laundry room. Walk-out from the kitchen to the large deck with gazebo and the huge pool sized backyard perfect for relaxation, entertainment & the handy/ artsy with a 16x10 Red barn/ workshop with heat &100 Amp hydro & a 8X10.5 garden shed. Many other recent improvements/updates incl: 200 Amp panel, driveway, furnace & AC and more. Amazing NOrth Oshawa Neighborhood, walk to Public & Catholic Schools, Oshawa Centre, parks, Oshawa Golf Club, restaurants, 8 min to the 401 & GO Train. Everything is done! Just move in & enjoy!
Broker: RE/MAX REALTRON REALTY INC.
MLS®#: E12200267
Open House Times
Sunday, Jun 8th
2:00pm - 4:00pm
Property details
Parking:
3
Parking type:
-
Property type:
Detached
Heating type:
Forced Air
Style:
Bungalow
MLS Size:
700-1100 sqft
Lot front:
49 Ft
Lot depth:
150 Ft
Listed on:
Jun 5, 2025
Show all details
Rooms
| Level | Name | Size | Features |
|---|---|---|---|
Lower | Kitchen | 10.9 x 7.0 ft | |
Main | Bedroom 3 | 10.3 x 7.2 ft | |
Main | Bedroom 2 | 11.1 x 10.2 ft |
Show all
Instant estimate:
orto view instant estimate
$107,715
higher than listed pricei
High
$840,294
Mid
$807,515
Low
$769,284
Have a home? See what it's worth with an instant estimate
Use our AI-assisted tool to get an instant estimate of your home's value, up-to-date neighbourhood sales data, and tips on how to sell for more.







