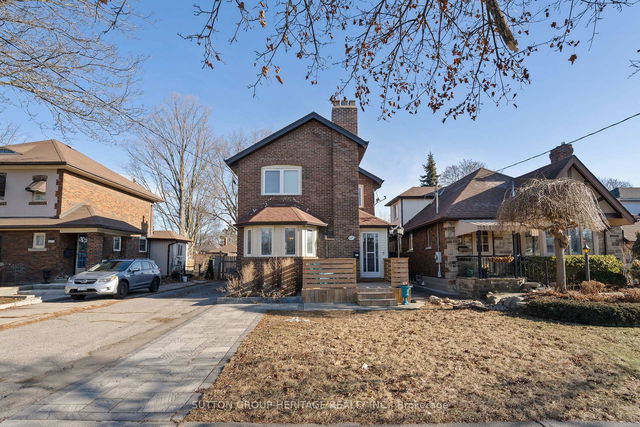Size
-
Lot size
3025 sqft
Street frontage
-
Possession
2025-06-09
Price per sqft
$473 - $645
Taxes
$3,994.56 (2024)
Parking Type
-
Style
2-Storey
See what's nearby
Description
Stunning, Breathtaking, Modern And Impeccably Maintained 3-Bedroom Semi-Detached Home In A Quiet Oshawa Neighborhood! This AMAZING Home Features A Bright Main Floor With Large Windows & Accentuating Pot Lights, Allowing For Tonnes Of Natural Light Flowing Throughout, As Well As A Cozy Gas Fireplace Perfect For Family Gatherings! This Home Offers Everything And More That Your Family Would Desire! The Modern Eat-In Kitchen FT Quartz Countertops, Custom Subway Tile Backsplash, Sleek Under-Mount Sink, Soft-Close Cabinets, And Beautiful Stainless Steel Appliances. Walk Out To A Fully Fenced Private Backyard With A Patio, Garden Shed And Mature Trees--Perfect For Relaxing Outdoors. Upper Level FT A Large Primary Bedroom With His/Hers Closets Along With 2 Other Very Spacious Bedrooms. The Finished Basement Highlights The Recreation Room With Above-Grade Windows And Tonnes Of Additional Storage! This Home Has Been Thoughtfully Upgraded, Including A New Electrical Panel, Renovated Washrooms, And Enhanced Soffit Pot Lighting. Close To All Amenities: Costco, Transit, Hospital, Schools, Banks, Restaurants, And Shopping. This Home Is Absolutely Perfect For ANY Buyer; Just Move Right In And Enjoy! See You Soon!
Broker: RE/MAX COMMUNITY REALTY INC.
MLS®#: E12011153
Property details
Parking:
3
Parking type:
-
Property type:
Semi-Detached
Heating type:
Forced Air
Style:
2-Storey
MLS Size:
1100-1500 sqft
Lot front:
27 Ft
Lot depth:
110 Ft
Listed on:
Mar 10, 2025
Show all details







