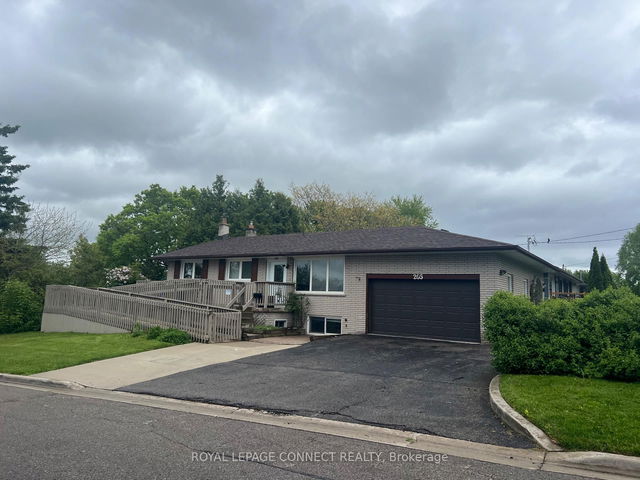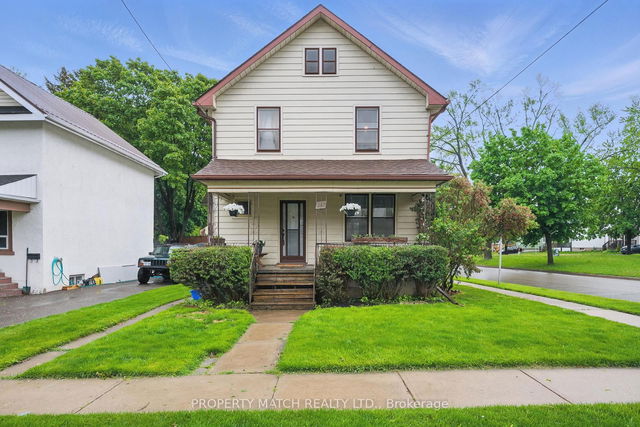Accessible brick bungalow with wheelchair ramp, wheelchair ceiling lifts in the living room, lifts in 2 of the bedrooms, and a bathroom with lift and roll in shower. 3 plus 1 (no closet) bedroom w large windows, bsmnt w/walkout patio doors. Rented to a not for profit as a B3 care home for 10 years. Unique opportunity to buy an accessible home. Door operators on widened bdrm doors and hallways. Sprinkler system connected to fire department. Side entrance to mudroom/entry vestibule, double car garage and indoor basement stairs. The basement can also be accessed from the rear yard down a set of stairs to patio doors. Painted 2022. Kitchen 10 years. Air Conditioner 2018, Hot Water Tank Owned, 2015; Newer appliances.







