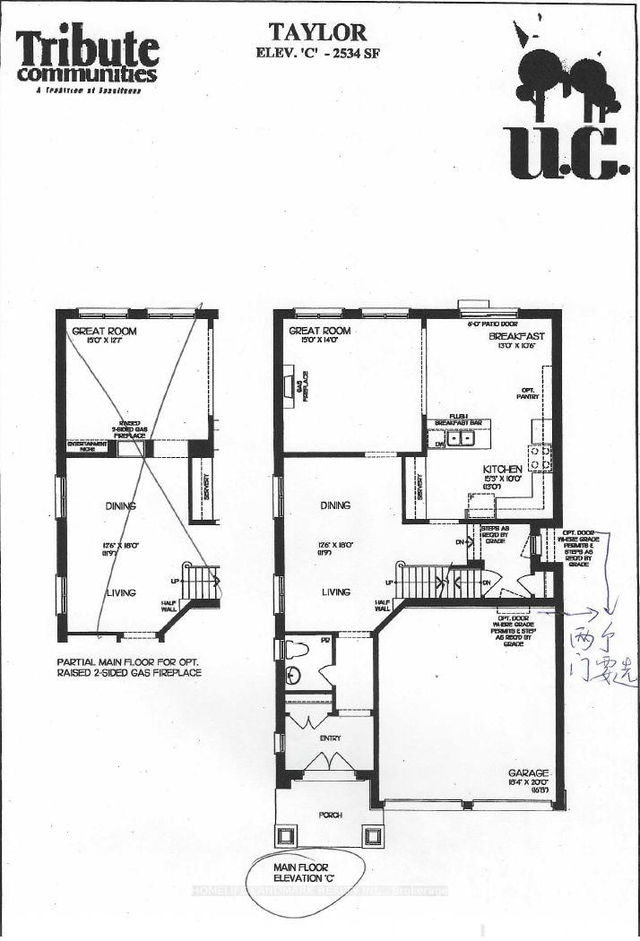Furnished
No
Lot size
814 sqft
Street frontage
-
Possession
2025-08-01
Price per sqft
$1.22 - $1.46
Hydro included
No
Parking Type
-
Style
2-Storey
See what's nearby
Description
Welcome to this stunning, sun-filled 4-bedroom detached home, ideally located in one of North Oshawa's most family-friendly neighbourhoods. This beautifully crafted, northeast-facing property is designed to impress, flooded with natural light and featuring exceptional curb appeal.Step inside to discover a modern, open-concept layout, hardwood floors, pot lights, and expansive windows throughout. The main floor boasts a spacious Living room with a cozy gas fireplace, a separate Family room also with a gas fireplace in the second floor, The living room combined with the kitchen and an eat-in area over look the backyard. Kitchen with a chef-inspired layout & stainless steel appliances and a walkout to a large, irregular-sized backyard perfect for entertaining or relaxing outdoors. Upstairs, you'll find four generously sized bedrooms, including a luxurious primary suite with a walk-in closet and a spa-like 5-piece ensuite featuring a deep soaker tub and separate glass-enclosed shower.Additional highlights include:Direct access from the garage to the main floorConvenient main floor laundry, Potential for some included furnishings (inquire for details)Flexible move-in dateLocated just minutes from Highways 407, 401, and 412, Costco, top-rated schools, Ontario Tech University, Durham College, parks, and major shopping destinations.Don't miss your chance to own this exceptional home in a prime family-friendly location! Must see (Tenant pays all utilities)
Broker: REAL ESTATE HOMEWARD
MLS®#: E12308999
Property details
Parking:
4
Parking type:
-
Property type:
Detached
Heating type:
Forced Air
Style:
2-Storey
MLS Size:
2500-3000 sqft
Lot front:
39 Ft
Lot depth:
156 Ft
Listed on:
Jul 26, 2025
Show all details
Rooms
| Level | Name | Size | Features |
|---|---|---|---|
Second | Bedroom 2 | 11.2 x 13.1 ft | |
Ground | Foyer | 15.1 x 8.5 ft | |
Second | Bedroom 4 | 15.1 x 12.1 ft |
Show all







