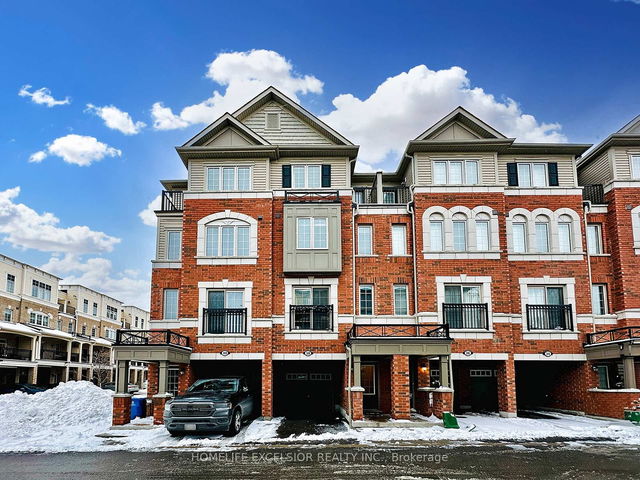Maintenance fees
$381.98
Locker
None
Exposure
E
Possession
2025-06-30
Price per sqft
$345 - $383
Taxes
$5,784 (2024)
Outdoor space
Balcony, Patio
Age of building
6-10 years old
See what's nearby
Description
Welcome to this spacious and modern 4+1 bedroom, 3 bathroom townhome, perfectly situated in a highly sought-after North Oshawa neighborhood. This beautifully designed home offers an open and functional layout, making it an excellent choice for families, first-time buyers, and investors alike.As you step inside, you'll be greeted by a bright and inviting living space with large windows that bring in plenty of natural light. The well-appointed kitchen provides ample counter space, modern appliances, and a seamless flow into the dining area, making it perfect for both everyday meals and entertaining. With two walkout balconies, you can enjoy morning coffee or evening relaxation while taking in the surrounding views.Upstairs, the generously sized bedrooms offer comfort and versatility, with the primary suite featuring its own private retreat. The additional bedroom on the lower level provides flexibility for a home office, guest room, or rental potential.This home is ideally located just minutes from Highway 407, making commuting a breeze. It is also within close proximity to Durham College and Ontario Tech University, adding incredible value for investors or those with students in the family. With Costco, FreshCo, recreation centers, restaurants, and coffee shops all nearby, convenience is truly at your doorstep.Whether you're looking for a place to call home or a smart investment opportunity, this townhome offers the perfect blend of space, location, and modern living. Don't miss out schedule a showing today! Bonus Offer! Get $1,500 from the listing agent to help with your closing or moving costs. Just another reason to make this house your next home!
Broker: KELLER WILLIAMS ENERGY REAL ESTATE, BROKERAGE
MLS®#: E11994873
Property details
Neighbourhood:
Parking:
2
Parking type:
Owned
Property type:
Condo Townhouse
Heating type:
Forced Air
Style:
Multi-Level
Ensuite laundry:
Yes
MLS Size:
1800-1999 sqft
Listed on:
Feb 28, 2025
Show all details
Rooms
| Name | Size | Features |
|---|---|---|
Kitchen | 9.9 x 12.6 ft | Stainless Steel Appl, Ceramic Floor |
Bedroom 3 | 9.0 x 9.7 ft | Laminate, Combined W/Living |
Bedroom 4 | 13.4 x 10.9 ft | Laminate, W/O To Balcony |
Show all
Instant estimate:
orto view instant estimate
$20,727
higher than listed pricei
High
$729,879
Mid
$710,726
Low
$685,264
Visitor Parking
Included in Maintenance Fees
Parking
Taxes







