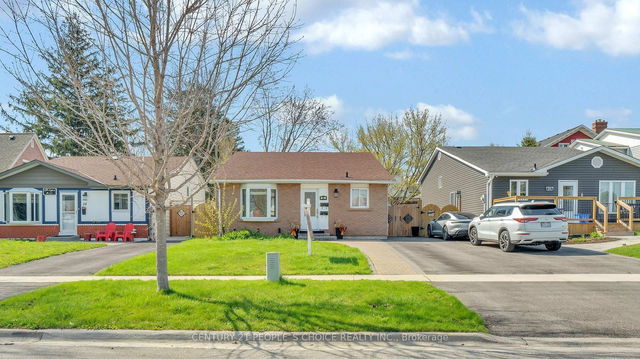Size
-
Lot size
6287 sqft
Street frontage
-
Possession
Other
Price per sqft
$350 - $467
Taxes
$4,796 (2024)
Parking Type
-
Style
Backsplit 4
See what's nearby
Description
Beautiful and well-maintained detached house 4-level backsplit featuring 3+3 bedrooms and 2 full Washrooms. The main floor boasts hardwood flooring, a bright living room with pot lights and a bay window, and a modern kitchen equipped with stainless steel appliances and built-in storage. The lower level features a separate entrance, three additional bedrooms, a four-piece bathroom, a second kitchen, and a spacious living area. The dining area includes sliding doors that open onto a side patio. The basement has a private entrance and a private backyard with interlocking and a hand-built fence. Located in a family-friendly neighborhood, this home is close to schools, shopping, parks, public transit, Highway 401, and scenic walking trails.
Broker: CENTURY 21 PEOPLE`S CHOICE REALTY INC.
MLS®#: E12121352
Property details
Parking:
3
Parking type:
-
Property type:
Detached
Heating type:
Forced Air
Style:
Backsplit 4
MLS Size:
1500-2000 sqft
Lot front:
40 Ft
Lot depth:
156 Ft
Listed on:
May 2, 2025
Show all details
Rooms
| Level | Name | Size | Features |
|---|---|---|---|
Lower | Kitchen | 9.3 x 9.0 ft | |
Upper | Primary Bedroom | 14.6 x 10.3 ft | |
Upper | Bedroom 2 | 10.5 x 9.7 ft |
Show all
Instant estimate:
orto view instant estimate
$31,415
higher than listed pricei
High
$761,104
Mid
$731,414
Low
$696,786







