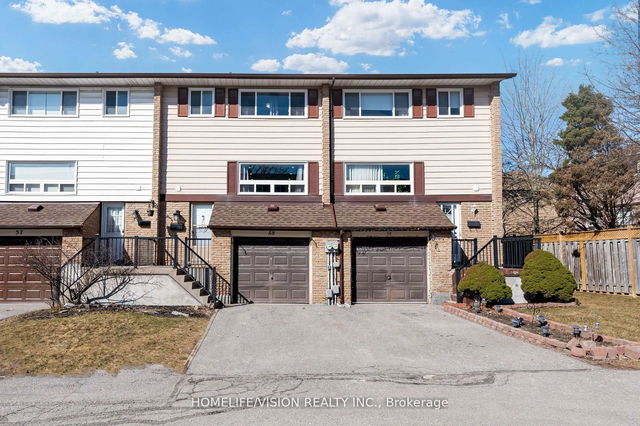Maintenance fees
$464.68
Locker
None
Exposure
N
Possession
2025-05-01
Price per sqft
$525 - $630
Taxes
$3,078 (2025)
Outdoor space
-
Age of building
48 years old
See what's nearby
Description
Welcome to 222 Pearson St. #26, Oshawa, ON! This charming home is nestled in a family friendly, vibrant community, offering a perfect blend of comfort, style, and convenience. The open-concept main floor is bathed in natural light, creating a warm and inviting atmosphere. The spacious kitchen is a true highlight, featuring sleek stainless steel appliances and beautiful granite countertops. Upstairs, you'll find 3 generously sized bedrooms, each offering ample closet space. The finished basement adds additional storage space, combined with a living space perfect for a home office, playroom, or entertainment centre. Step outside and enjoy access to the complex's outdoor swimming pool to your perfect summer oasis. With recent updates, including new roof shingles in 2024 and freshly shampooed and BioTreated carpets in 2025, this home is ready for you to move in and make it your own. Located just minutes from everything you need, public schools, Oshawa Centre, Costco, Oshawa GO Station, UOIT, and Trent University. This home offers unmatched convenience in a sought-after neighbourhood. Don't miss the opportunity to own your dream home at 222 Pearson St.#26. Bonus, sellers offer to pay the first month of maintenance fee!
Broker: RE/MAX WEST REALTY INC.
MLS®#: E12038851
Property details
Neighbourhood:
Parking:
2
Parking type:
Owned
Property type:
Condo Townhouse
Heating type:
Forced Air
Style:
3-Storey
Ensuite laundry:
No
Corp #:
DCC-25
MLS Size:
1000-1199 sqft
Listed on:
Mar 24, 2025
Show all details
Rooms
| Name | Size | Features |
|---|---|---|
Family Room | 10.5 x 22.0 ft | |
Dining Room | 10.5 x 22.0 ft | |
Recreation | 14.8 x 10.2 ft |
Show all
Instant estimate:
orto view instant estimate
$4,705
higher than listed pricei
High
$651,809
Mid
$634,704
Low
$611,966
Included in Maintenance Fees
Parking
Water
Common Element
Building Insurance







