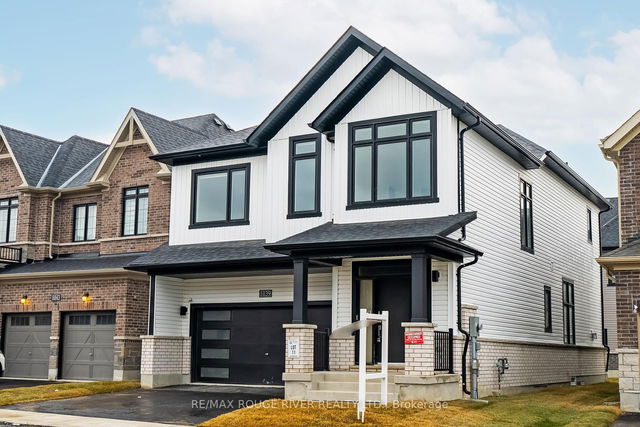Size
-
Lot size
3960 sqft
Street frontage
-
Possession
Flexible
Price per sqft
$433 - $520
Taxes
-
Parking Type
-
Style
2-Storey
See what's nearby
Description
Unmistakably Jeffery! This brand new Jeffery Homes Westview model, Elevation A, features an oversized covered porch and offers 2,862 sq ft of luxurious living. Nestled in Oshawa's premier new home community, this family-friendly neighborhood reflects the exceptional quality associated with the Jeffery name. This stunning home showcases meticulous attention to detail, combining classic and modern elements for lasting appeal. The layout includes four spacious bedrooms on the second floor, each with ensuite or semi-ensuite bathrooms, and a convenient main floor bedroom with its own ensuite. Enjoy the ease of a second-floor laundry room, and take advantage of the three upper-level bedrooms, each featuring walk-in closets, while the fourth has a double closet. Entertain in style with a main floor dining room adorned with a coffered ceiling, a cozy living room with a gas fireplace, and a beautifully designed kitchen. All main living areas, including the fifth bedroom, boast elegant hardwood flooring. The exterior is finished with durable James Hardie board, ensuring lasting beauty. Additional features include a double car garage and two extra parking spaces in the driveway, along with over $80,000 in upgrades. Don't miss your chance to own this exceptional home!
Broker: RE/MAX JAZZ INC.
MLS®#: E12077764
Property details
Parking:
4
Parking type:
-
Property type:
Detached
Heating type:
Forced Air
Style:
2-Storey
MLS Size:
2500-3000 sqft
Lot front:
36 Ft
Lot depth:
110 Ft
Listed on:
Apr 11, 2025
Show all details
Rooms
| Level | Name | Size | Features |
|---|---|---|---|
Second | Primary Bedroom | 15.7 x 16.6 ft | |
Main | Kitchen | 12.8 x 18.6 ft | |
Second | Bedroom 2 | 13.7 x 12.3 ft |
Show all
Instant estimate:
orto view instant estimate
$22,363
lower than listed pricei
High
$1,329,490
Mid
$1,277,627
Low
$1,217,140







