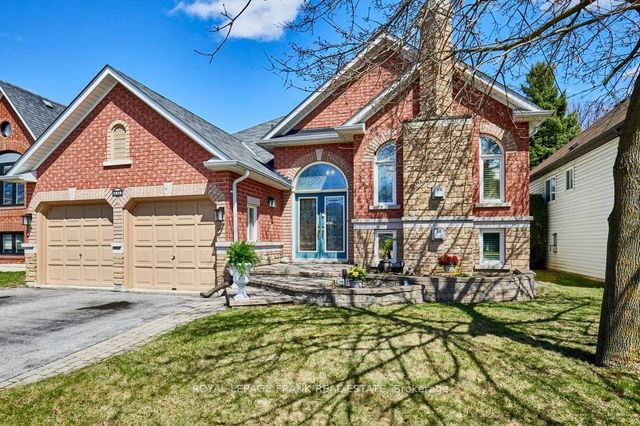Size
-
Lot size
4202 sqft
Street frontage
-
Possession
TBD
Price per sqft
-
Taxes
$5,369.03 (2024)
Parking Type
-
Style
Bungalow
See what's nearby
Description
Home sweet home! Welcome to 1908 Edenwood Dr., a rarely offered, inviting, move-in-ready 3+1 bedroom, 3 full bathroom bungalow nestled in the heart of Oshawa, situated across from a scenic park. Step inside this bright and well-cared for property to find all the comforts of home! Features include an entertainer's delight, open-concept and spacious living & dining areas with oversized windows and pot lights galore; A sun-drenched, fully renovated oversized kitchen overlooking the living space with stainless-steel appliances, extended cabinetry, quartz countertops, decorative backsplash and a walk-out to the large deck; A large primary suite with a 4-piece ensuite and a walk-in closet; Two additional functional main-level bedrooms; A 4-piece main bathroom; A finished open-concept full-sized lower-level with an additional bedroom and full bathroom. This lovely family home is ideally located moments from all conveniences, shops, schools (steps to Durham Technical College), public transit+++ Affordable living without the need to lift a finger. This one wont last!
Broker: RE/MAX ALL-STARS THE PB TEAM REALTY
MLS®#: E11932278
Property details
Parking:
5
Parking type:
-
Property type:
Detached
Heating type:
Forced Air
Style:
Bungalow
MLS Size:
-
Lot front:
42 Ft
Lot depth:
98 Ft
Listed on:
Jan 20, 2025
Show all details







