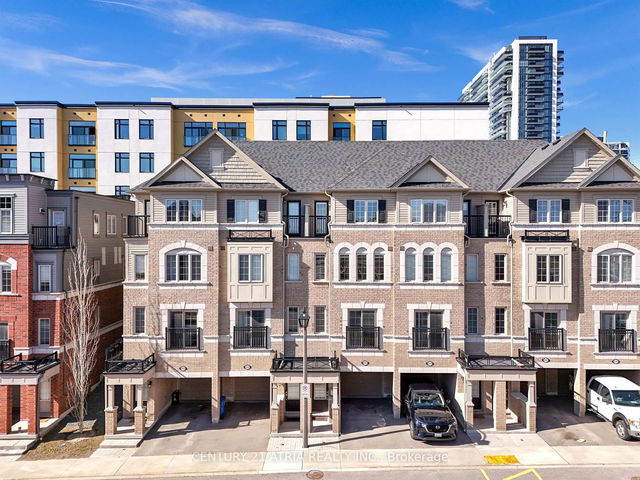Use our AI-assisted tool to get an instant estimate of your home's value, up-to-date neighbourhood sales data, and tips on how to sell for more.

About 27 - 19 Niagara Drive
Located at 27 - 19 Niagara Drive, this Oshawa condo is available for sale. 27 - 19 Niagara Drive has an asking price of $659000, and has been on the market since February 2025. This condo unit has 4 beds, 3 bathrooms and is 1600-1799 sqft. 27 - 19 Niagara Drive, Oshawa is situated in Samac, with nearby neighbourhoods in Northwood, Centennial, Northglen and Windfields.
There are a lot of great restaurants nearby 19 Niagara Dr, Oshawa.Grab your morning coffee at Coffee Culture Cafe & Eatery located at 1700 Simcoe St N. Nearby grocery options: Ocho Rios West Indian Grocery is only a 9 minute walk.
Living in this Samac condo is easy. There is also Simcoe NB / Selleck Bus Stop, only steps away, with route Route N2, route Route 905, and more nearby.
- 4 bedroom houses for sale in Samac
- 2 bedroom houses for sale in Samac
- 3 bed houses for sale in Samac
- Townhouses for sale in Samac
- Semi detached houses for sale in Samac
- Detached houses for sale in Samac
- Houses for sale in Samac
- Cheap houses for sale in Samac
- 3 bedroom semi detached houses in Samac
- 4 bedroom semi detached houses in Samac






