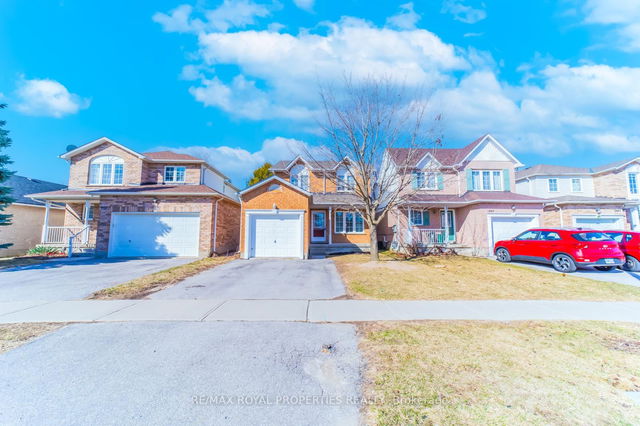| Level | Name | Size | Features |
|---|---|---|---|
Main | Kitchen | 9.6 x 21.2 ft | |
Main | Living Room | 10.0 x 21.2 ft | |
Upper | Bedroom 3 | 9.1 x 10.8 ft |

About 1816 Dalhousie Crescent
1816 Dalhousie Crescent is an Oshawa detached house for sale. 1816 Dalhousie Crescent has an asking price of $950000, and has been on the market since March 2025. This detached house has 3+1 beds and 4 bathrooms. 1816 Dalhousie Crescent resides in the Oshawa Samac neighbourhood, and nearby areas include Northwood, Windfields, Centennial and Northglen.
Want to dine out? There are plenty of good restaurant choices not too far from 1816 Dalhousie Crescent, Oshawa.Grab your morning coffee at Coffee Culture Cafe & Eatery located at 1700 Simcoe St N. For groceries there is Taunton Bakery which is a 13-minute walk.
Transit riders take note, 1816 Dalhousie Crescent, Oshawa is nearby to the closest public transit Bus Stop (Simcoe SB / Niagara (North Stop)) with route Route N2, route Pulse 901, and more.
- 4 bedroom houses for sale in Samac
- 2 bedroom houses for sale in Samac
- 3 bed houses for sale in Samac
- Townhouses for sale in Samac
- Semi detached houses for sale in Samac
- Detached houses for sale in Samac
- Houses for sale in Samac
- Cheap houses for sale in Samac
- 3 bedroom semi detached houses in Samac
- 4 bedroom semi detached houses in Samac






