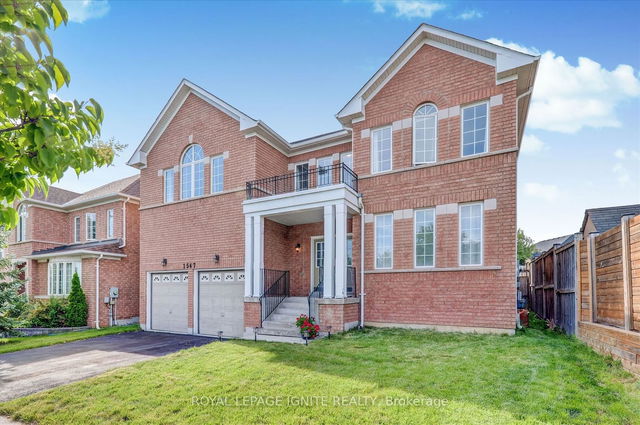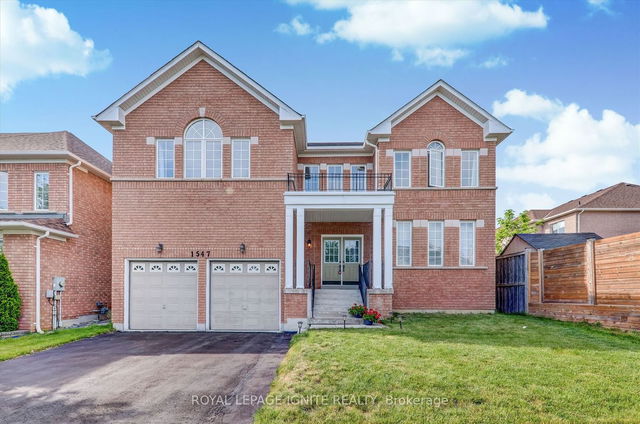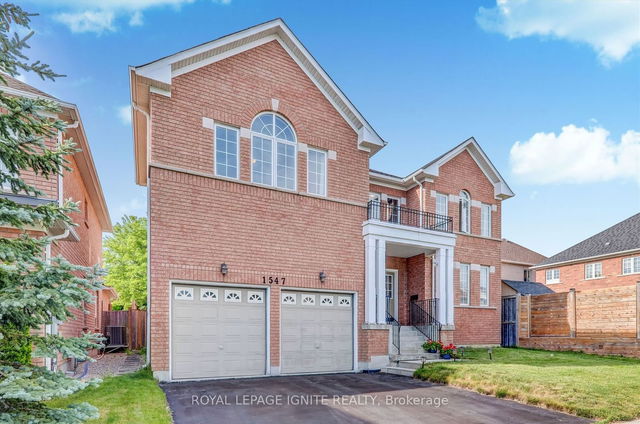


About 1547 Spencely Drive
You can find 1547 Spencely Dr in the area of Oshawa. The nearest major intersection to this property is Kingston Rd and Port Union Rd, in the city of Oshawa. Nearby areas include Taunton, Pinecrest, Kedron, and Samac, and the city of Oshawa is also close by.
There are quite a few restaurants to choose from around 1547 Spencely Dr, Oshawa. Some good places to grab a bite are McDonald's and Five Guys Burgers. Venture a little further for a meal at Wok Box and Swiss Chalet Rotisserie & Grill. If you love coffee, you're not too far from McDonald's located at 1471 Harmony Road. For groceries there is Real Canadian Superstore which is a 9-minute walk. Cineplex Odeon is only at a short distance from 1547 Spencely Dr, Oshawa. There is a zoo,Reptilia, that is a 13-minute drive and is a great for a family outing.
Getting around the area will require a vehicle, as the nearest transit stop is a TTC BusStop (STARSPRAY LOOP AT LAWRENCE AVE EAST) and is a 36-minute drive
- 4 bedroom houses for sale in Taunton
- 2 bedroom houses for sale in Taunton
- 3 bed houses for sale in Taunton
- Townhouses for sale in Taunton
- Semi detached houses for sale in Taunton
- Detached houses for sale in Taunton
- Houses for sale in Taunton
- Cheap houses for sale in Taunton
- 3 bedroom semi detached houses in Taunton
- 4 bedroom semi detached houses in Taunton