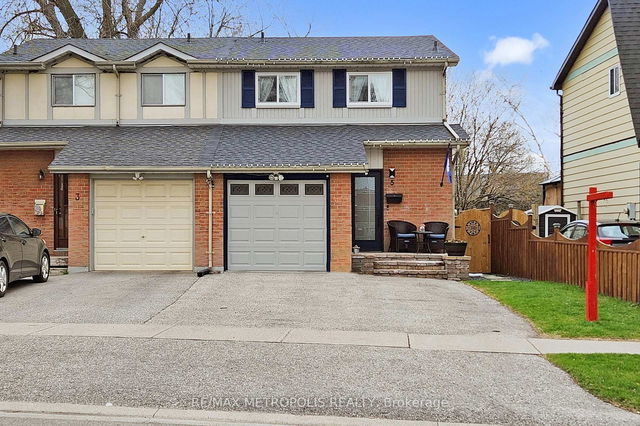Size
-
Lot size
3001 sqft
Street frontage
-
Possession
Flexible
Price per sqft
$400 - $545
Taxes
$3,378 (2024)
Parking Type
-
Style
2-Storey
See what's nearby
Description
Welcome to this beautifully updated 3-bedroom, 2-bathroom semi-detached home in a prime Oshawa location, close to schools, parks, and amenities. Featuring laminate flooring throughout, a bright and functional layout, and a fully finished basement with a 3-piece bathroom and laundry area. This home is move-in ready and ideal for families or first-time buyers. Featuring an updated kitchen, the main floor bathroom updated in 2023, and the basement bathroom added in 2022. Enjoy outdoor living with a charming front deck (13' x 7') and a spacious back deck (13' x 16'). Major upgrades include a 200 amp electrical panel (2021), attic insulation (2022), new roof (approx. 2023), new trim and paint (2025), a new patio door (April 2025), and a newer furnace (within the past 5 years), AC Condenser May 2025. The basement carpet was installed in October 2024. This well-cared-for property offers exceptional value and a convenient lifestyle in one of Oshawa's most desirable neighbourhoods.
Broker: OUR NEIGHBOURHOOD REALTY INC.
MLS®#: E12130782
Property details
Parking:
2
Parking type:
-
Property type:
Semi-Detached
Heating type:
Forced Air
Style:
2-Storey
MLS Size:
1100-1500 sqft
Lot front:
33 Ft
Lot depth:
90 Ft
Listed on:
May 7, 2025
Show all details
Rooms
| Level | Name | Size | Features |
|---|---|---|---|
Ground | Kitchen | 12.2 x 12.0 ft | |
Second | Bedroom 3 | 14.6 x 9.3 ft | |
Ground | Dining Room | 12.5 x 8.0 ft |
Show all
Instant estimate:
orto view instant estimate
$54,381
higher than listed pricei
High
$679,565
Mid
$654,281
Low
$620,448







