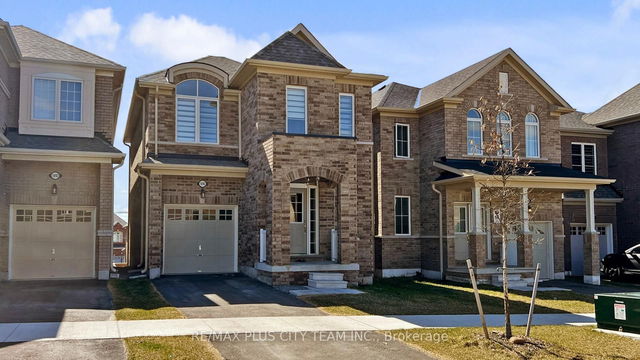| Level | Name | Size | Features |
|---|---|---|---|
Main | Laundry | 7.4 x 6.6 ft | |
Second | Bedroom 2 | 12.1 x 9.6 ft | |
Basement | Bathroom | 7.3 x 8.8 ft |

About 1437 Manitou Court
Located at 1437 Manitou Court, this Oshawa detached house is available for sale. It has been listed at $1149000 since April 2025. This detached house has 4 beds, 3 bathrooms and is 1500-2000 sqft. 1437 Manitou Court resides in the Oshawa Samac neighbourhood, and nearby areas include Centennial, Northglen, Northwood and Windfields.
1437 Manitou Crt, Oshawa is a 5-minute walk from Country Style for that morning caffeine fix and if you're not in the mood to cook, Churchills Fish & Chips, Taco Bell and Vietnamese Pho are near this detached house. Nearby grocery options: Taunton Bakery is not far.
If you are looking for transit, don't fear, 1437 Manitou Crt, Oshawa has a public transit Bus Stop (Taunton EB / Somerville) not far. It also has route Pulse 915, and route Route 905 close by.
- 4 bedroom houses for sale in Samac
- 2 bedroom houses for sale in Samac
- 3 bed houses for sale in Samac
- Townhouses for sale in Samac
- Semi detached houses for sale in Samac
- Detached houses for sale in Samac
- Houses for sale in Samac
- Cheap houses for sale in Samac
- 3 bedroom semi detached houses in Samac
- 4 bedroom semi detached houses in Samac






