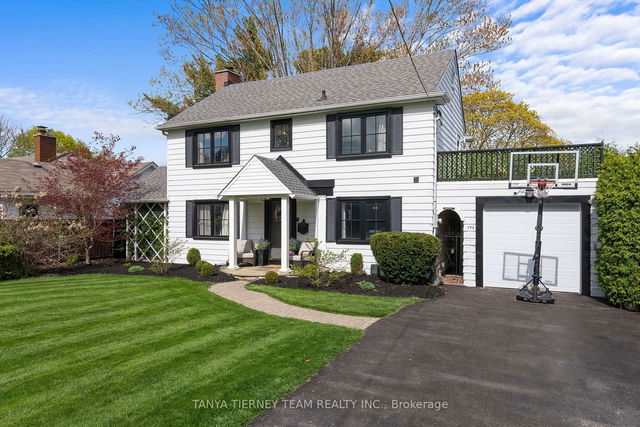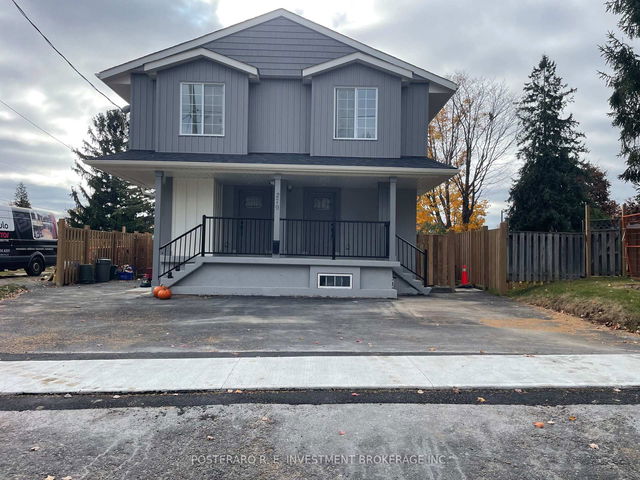Size
-
Lot size
-
Street frontage
-
Possession
Flexible
Price per sqft
$550 - $733
Taxes
$6,539.99 (2025)
Parking Type
-
Style
Bungalow
See what's nearby
Description
Welcome to 132 Winona Ave., Oshawa, a beautifully updated bungalow set on an expansive lot with lush, mature trees and timeless curb appeal. Fully renovated in 2020 under the guidance of a professional designer, this home blends thoughtful updates with enduring character. Offering 1,842 sq ft of main-floor living space, it features new doors, trim, and crown moulding throughout, along with a separate entrance to a private in-law suite complete with its own laundry ideal for extended family or rental potential. The generous backyard invites endless possibilities for entertaining, gardening, or simply relaxing in the serene, tree-lined setting. Inside, the main floor welcomes you with a stylish foyer and custom barn doors, setting the tone for the modern elegance found throughout. The open-concept living and dining areas are anchored by a cozy gas fireplace and flow effortlessly into a designer kitchen with quartz countertops, a statement backsplash, and high-end lighting. A sunlit family room wrapped in windows offers tranquil views of the backyard. Durable vinyl flooring runs seamlessly throughout the space. The private primary suite includes his and hers closets and a spa-like 4-piece ensuite with a custom double vanity and tiled shower, while two additional bedrooms and a 5-piece main bath provide ample room for family or guests. The finished basement adds exceptional versatility with a separate entrance, its own laundry, and a bright layout ideal for in-laws or tenants. A custom eat-in kitchen, large rec room with gas fireplace, two spacious bedrooms, and a sleek 3-piece bath round out this impressive lower-level suite making this home a rare and turnkey opportunity. Located close to parks, all retail needs, restaurants and more in a great North Oshawa community!
Broker: EXP REALTY
MLS®#: E12165720
Open House Times
Sunday, May 25th
12:00pm - 2:00pm
Property details
Parking:
5
Parking type:
-
Property type:
Detached
Heating type:
Other
Style:
Bungalow
MLS Size:
1500-2000 sqft
Lot front:
86 Ft
Lot depth:
125 Ft
Listed on:
May 22, 2025
Show all details
Rooms
| Level | Name | Size | Features |
|---|---|---|---|
Main | Kitchen | 14.7 x 10.4 ft | |
Basement | Recreation | 33.0 x 17.2 ft | |
Basement | Bedroom | 12.2 x 10.8 ft |
Show all
Instant estimate:
orto view instant estimate
$51,438
higher than listed pricei
High
$1,198,178
Mid
$1,151,438
Low
$1,096,925
Have a home? See what it's worth with an instant estimate
Use our AI-assisted tool to get an instant estimate of your home's value, up-to-date neighbourhood sales data, and tips on how to sell for more.







