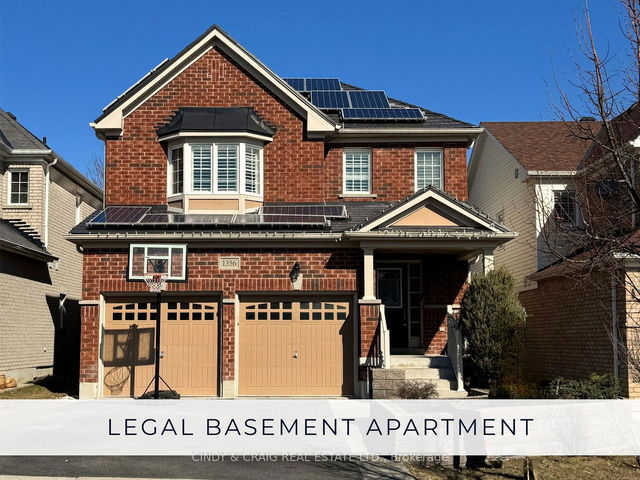Size
-
Lot size
3160 sqft
Street frontage
-
Possession
Flexible
Price per sqft
$500 - $667
Taxes
$6,623.07 (2024)
Parking Type
-
Style
2-Storey
See what's nearby
Description
Welcome to this stunning detached home in one of North Oshawas most desirable neighborhoods! This impressive CORVUS model by Fieldgate Homes features 4 spacious bedrooms, 2.5 bathrooms, and offers 1,888 sq. ft. above grade plus 918 sq. ft. of unfinished basement space (as per MPAC). Situated on a premium lot, the home showcases numerous upgrades including 200 AMP service, upgraded tiles, gleaming hardwood floors, and an elegant oak staircase. The thoughtful layout includes a formal family room, open-concept living and dining areas, and a bright kitchen with a breakfast nook that walks out to the backyard. Extras include second-floor laundry, proximity to Highways 407 and 401 for easy commuting. ****Note: potential for a side entrance to the basement for future legal suite possibilities! **** Priced to Sell !!! , Move in Ready Home
Broker: ROYAL LEPAGE TERRA REALTY
MLS®#: E12079402
Open House Times
Sunday, May 4th
2:00pm - 4:00pm
Property details
Parking:
2
Parking type:
-
Property type:
Detached
Heating type:
Forced Air
Style:
2-Storey
MLS Size:
1500-2000 sqft
Lot front:
29 Ft
Lot depth:
105 Ft
Listed on:
Apr 12, 2025
Show all details
Rooms
| Level | Name | Size | Features |
|---|---|---|---|
Second | Primary Bedroom | 15.0 x 12.6 ft | |
Main | Great Room | 18.6 x 11.7 ft | |
Second | Laundry | 8.0 x 6.0 ft |
Show all
Instant estimate:
orto view instant estimate
$25,793
higher than listed pricei
High
$1,067,328
Mid
$1,025,693
Low
$977,133







