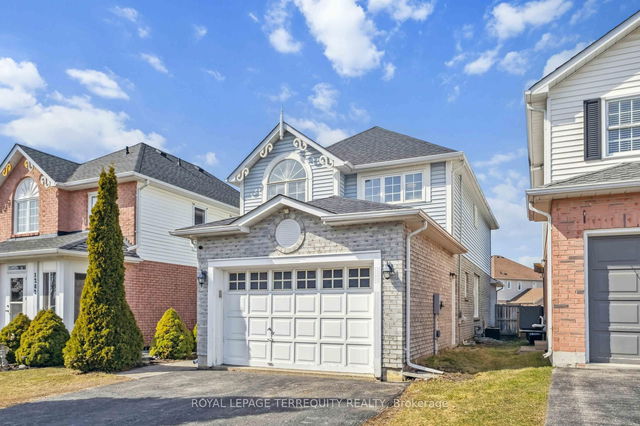Furnished
No
Lot size
3536 sqft
Street frontage
-
Possession
2025-07-01
Price per sqft
$0.95 - $1.27
Hydro included
No
Parking Type
-
Style
2-Storey
See what's nearby
Description
Beautiful 2-Bedroom Basement Apartment with Private Entrance. Welcome to this bright, clean, and spacious 2-bedroom, 1-bathroom basement apartment offering comfort and convenience in every corner. Enjoy your own private walkout entrance, providing easy access and extra privacy. The apartment features a modern open-concept layout, with spot lighting and large windows that fill the space with natural light and overlook a serene backyard setting. The kitchen is fully equipped with stainless steel appliances, including a dishwasher, quartz countertops, and ample cabinet space perfect for cooking and entertaining. Living room with an inbuilt desk for office use. Relax in the sleek walk-in shower, and enjoy the convenience of in-suite laundry. deal for individuals, couples, or small families seeking a comfortable and stylish home.
Broker: ROYAL LEPAGE TERREQUITY REALTY
MLS®#: E12211379
Property details
Parking:
Yes
Parking type:
-
Property type:
Detached
Heating type:
Forced Air
Style:
2-Storey
MLS Size:
1500-2000 sqft
Lot front:
29 Ft
Lot depth:
119 Ft
Listed on:
Jun 11, 2025
Show all details
Rooms
| Level | Name | Size | Features |
|---|---|---|---|
Basement | Bedroom | 10.2 x 10.5 ft | |
Basement | Bedroom | 9.8 x 10.2 ft | |
Basement | Bathroom | 4.9 x 7.2 ft |
Show all





