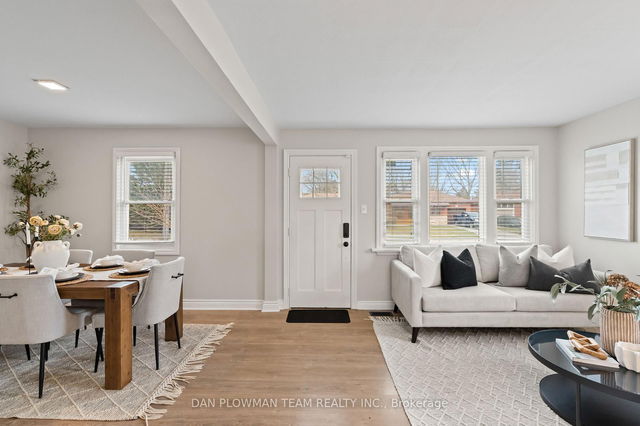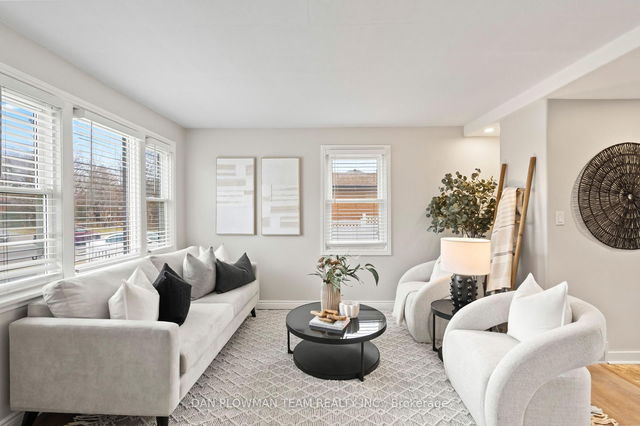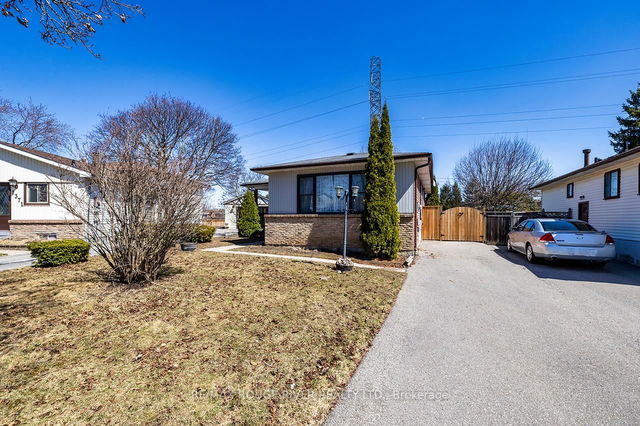| Level | Name | Size | Features |
|---|---|---|---|
Second | Bedroom | 12.0 x 9.3 ft | |
Main | Living Room | 22.8 x 13.4 ft | |
Main | Dining Room | 22.8 x 13.4 ft |
1116 Hortop Street




About 1116 Hortop Street
1116 Hortop Street is an Oshawa detached house for sale. 1116 Hortop Street has an asking price of $749000, and has been on the market since April 2025. This 700-1100 sqft detached house has 2 beds and 3 bathrooms. 1116 Hortop Street, Oshawa is situated in Centennial, with nearby neighbourhoods in Northglen, Samac, O'Neill and McLaughlin.
There are a lot of great restaurants around 1116 Hortop St, Oshawa. If you can't start your day without caffeine fear not, your nearby choices include The Great Canadian Bagel. For grabbing your groceries, FreshCo is a short walk.
If you are looking for transit, don't fear, 1116 Hortop St, Oshawa has a public transit Bus Stop (Simcoe SB / Beatrice) not far. It also has route Route N2, and route Pulse 901 close by.
- 4 bedroom houses for sale in Centennial
- 2 bedroom houses for sale in Centennial
- 3 bed houses for sale in Centennial
- Townhouses for sale in Centennial
- Semi detached houses for sale in Centennial
- Detached houses for sale in Centennial
- Houses for sale in Centennial
- Cheap houses for sale in Centennial
- 3 bedroom semi detached houses in Centennial
- 4 bedroom semi detached houses in Centennial



