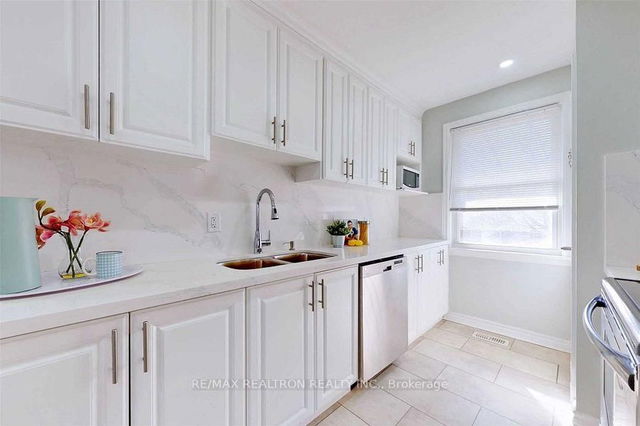| Level | Name | Size | Features |
|---|---|---|---|
Main | Bedroom 3 | 0.0 x 0.0 ft | |
Main | Living Room | 0.0 x 0.0 ft | |
Main | Bathroom | 0.0 x 0.0 ft |

About Main F1 - 1108 Valley Court
Located at Main F1 - 1108 Valley Court, this Oshawa semi detached house is available for rent. Main F1 - 1108 Valley Court has an asking price of $2199/mo, and has been on the market since February 2025. This semi detached house has 3 beds and 1 bathroom. Situated in Oshawa's Lakeview neighbourhood, Stevenson, Farewell, Central Oshawa and Vanier are nearby neighbourhoods.
Some good places to grab a bite are Subway, Quick Flame or Pizza Pizza. Venture a little further for a meal at one of Lakeview neighbourhood's restaurants. If you love coffee, you're not too far from Tim Hortons located at 503 Wentworth St W. Nearby grocery options: FreshCo is only steps away.
If you are reliant on transit, don't fear, 1108 Valley Crt, Oshawa has a public transit Bus Stop (Cedar NB / Wentworth) a short walk. It also has route Pulse 901 close by.






