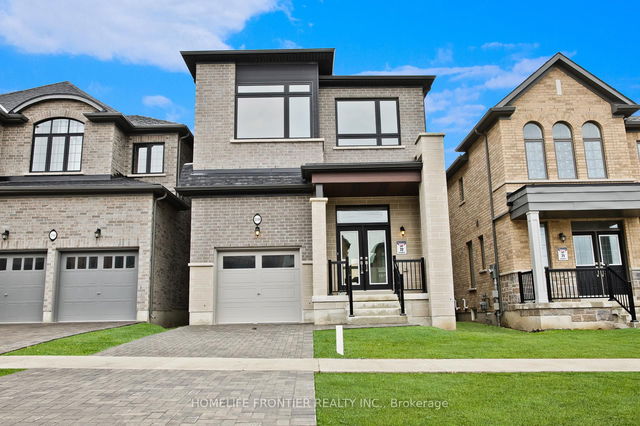Size
-
Lot size
2880 sqft
Street frontage
-
Possession
2025-04-02
Price per sqft
$420 - $525
Taxes
$7,500 (2024)
Parking Type
-
Style
2-Storey
See what's nearby
Description
Welcome to this stunning 4-bedroom, 3-washroom detached home, offering approximately 2,400 sq. ft. of beautifully designed space. Located in a newer community in North Oshawa, this home is just minutes from Highway 407, providing convenience and accessibility. As you step inside, a wide foyer welcomes you with abundant natural light, leading into a thoughtfully designed layout. The large kitchen overlooks the bright breakfast area and spacious family room, creating the perfect space for family gatherings. The home also features a separate living and dining room, ideal for entertaining guests. Upstairs, you'll find four generously sized bedrooms, including a luxurious primary suite with its Ensuite washroom. The second floor also boasts a large laundry room for added convenience.
Broker: CENTURY 21 GREEN REALTY INC.
MLS®#: E12029606
Property details
Parking:
2
Parking type:
-
Property type:
Detached
Heating type:
Baseboard
Style:
2-Storey
MLS Size:
2000-2500 sqft
Lot front:
30 Ft
Lot depth:
96 Ft
Listed on:
Mar 19, 2025
Show all details
Rooms
| Level | Name | Size | Features |
|---|---|---|---|
Second | Bedroom 4 | 11.9 x 10.0 ft | |
Second | Bedroom 3 | 11.8 x 13.5 ft | |
Flat | Living Room | 13.7 x 18.0 ft |
Show all
Instant estimate:
orto view instant estimate
$27,086
lower than listed pricei
High
$1,064,333
Mid
$1,022,814
Low
$974,390







