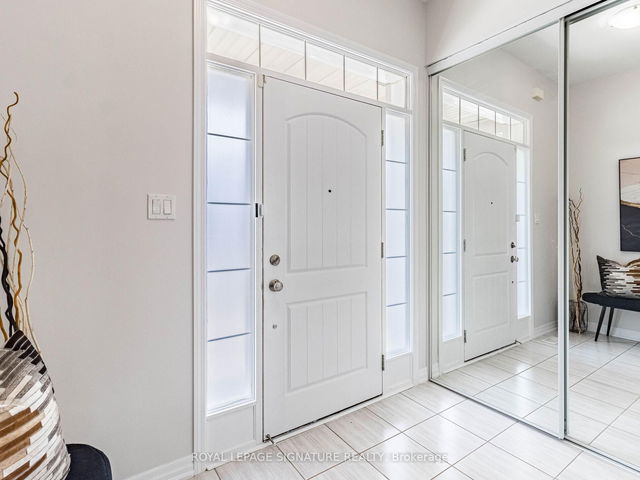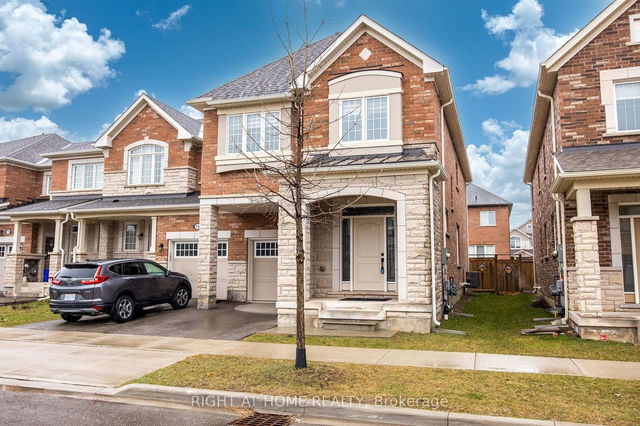Size
-
Lot size
2659 sqft
Street frontage
-
Possession
Flexible
Price per sqft
$512 - $640
Taxes
$5,770 (2024)
Parking Type
-
Style
2-Storey
See what's nearby
Description
Welcome to this beautifully maintained 4-bedroom, 3-washroom executive end-unit townhome that truly feels like a semi, located in a quiet and desirable pocket of The Preserve. Built by Mattamy and offering nearly 2,200 SqFt of well-designed living space, this sun-filled, south-facing home is perfect for those seeking comfort, space, and style. This home has been freshly painted throughout and shows like new. The main level features 9-ft smooth ceilings, hardwood floors, and elegant hardwood stairs, The spacious kitchen is a standout, featuring large upgraded cabinets, a built-in pantry, and ample counter space ideal for both everyday use and entertaining. Upstairs, you'll find bright and generous 4 bedrooms, a thoughtfully designed layout, and an upgraded laundry room for added convenience. As an end unit, enjoy additional windows and natural light throughout the home. Location Highlights: Walk to Oakville's Uptown Core featuring Walmart, Superstore, restaurants, banks, and a vibrant shopping district. You're also minutes to Oakville Trafalgar Hospital, excellent schools, parks, and walking trails with easy access to Hwy 403, 407, and public transit. This is a rare opportunity to own a stylish and spacious home in one of Oakville's most sought-after communities.
Broker: ROYAL LEPAGE SIGNATURE REALTY
MLS®#: W12078356
Property details
Parking:
2
Parking type:
-
Property type:
Att/Row/Twnhouse
Heating type:
Forced Air
Style:
2-Storey
MLS Size:
2000-2500 sqft
Lot front:
28 Ft
Lot depth:
90 Ft
Listed on:
Apr 11, 2025
Show all details
Rooms
| Level | Name | Size | Features |
|---|---|---|---|
Main | Living Room | 21.6 x 11.0 ft | |
Second | Bedroom | 15.7 x 13.0 ft | |
Main | Family Room | 13.0 x 16.1 ft |
Show all
Instant estimate:
orto view instant estimate
$25,389
lower than listed pricei
High
$1,306,932
Mid
$1,254,511
Low
$1,199,121







