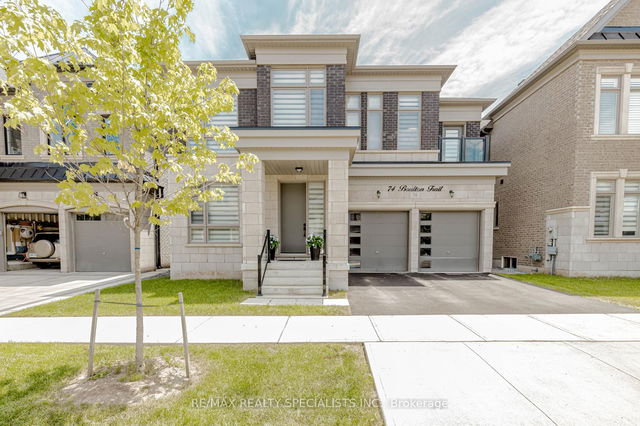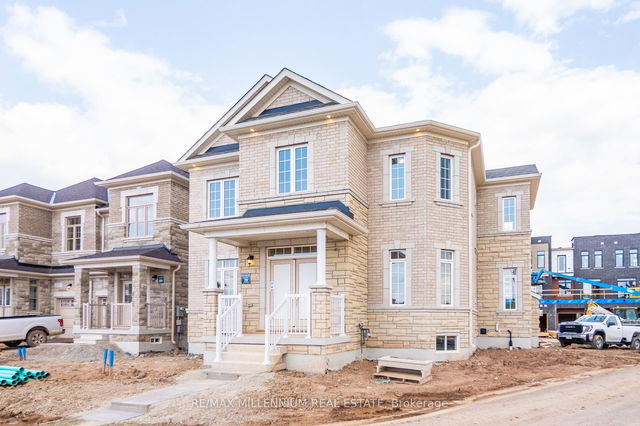Size
-
Lot size
4056 sqft
Street frontage
-
Possession
30-59 days
Price per sqft
$571 - $667
Taxes
$9,232 (2024)
Parking Type
-
Style
2-Storey
See what's nearby
Description
Welcome to This Breathtaking Dream Home! Only 2 year new, this luxurious masterpiece offers around 4,500 sq. ft. of sophisticated living space, including a 1,100 sq. ft. professionally finished basement by the builder. Featuring a main floor office (or optional 5th bedroom), this home is thoughtfully designed for both functionality and style.Step into grandeur with 10 ft ceilings on the main level, 9 ft ceilings upstairs and in the basement, and an elegant foyer adorned with porcelain tiles. Loaded with premium upgrades, this home showcases: Modern hardwood flooring throughout, A chef-inspired kitchen with Calcuta quartz countertops and high-end Bosch built-in appliances. Hardwood staircase with wrought iron spindles. Every bedroom enjoys access to a full or semi-ensuite, while the primary suite features a luxurious 5-piece ensuite complete with a standalone soaker tub and upgraded glass shower with His and Her Wali-in Closets. Additional highlights include: Second-floor laundry for added convenience. A finished basement with an in-law suite and a 3-piece washroom, perfect for entertaining or extended family living. This is the home you've been waiting for move-in ready and meticulously upgraded!
Broker: RE/MAX REALTY SPECIALISTS INC.
MLS®#: W12226807
Property details
Parking:
4
Parking type:
-
Property type:
Detached
Heating type:
Forced Air
Style:
2-Storey
MLS Size:
3000-3500 sqft
Lot front:
45 Ft
Lot depth:
89 Ft
Listed on:
Jun 17, 2025
Show all details
Rooms
| Level | Name | Size | Features |
|---|---|---|---|
Basement | Bedroom | 15.0 x 15.0 ft | |
Main | Family Room | 16.5 x 14.1 ft | |
Second | Primary Bedroom | 17.0 x 14.4 ft |
Show all
Instant estimate:
orto view instant estimate
$21,664
higher than listed pricei
High
$2,120,372
Mid
$2,021,663
Low
$1,932,588
Have a home? See what it's worth with an instant estimate
Use our AI-assisted tool to get an instant estimate of your home's value, up-to-date neighbourhood sales data, and tips on how to sell for more.







