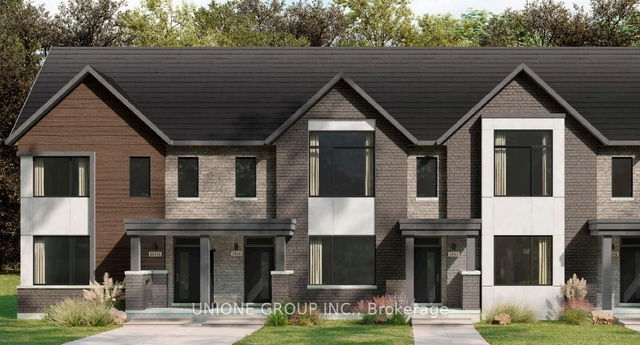Size
-
Lot size
1600 sqft
Street frontage
-
Possession
2025-01-15
Price per sqft
$688 - $917
Taxes
-
Parking Type
-
Style
3-Storey
See what's nearby
Description
Nestled in the heart of exclusive area of Oakville work & live townhouse. With its sleek modern design and impeccable attention to detail, this stunning Work & live new freehold townhouse boasts, 2159 Sq Ft total area plus basement, 5 spacious bedrooms (den can be converted into a 5th bed) 4 baths. Gourmet kitchen with quartz countertop, breakfast island & dining area. A spacious great/family room with lot of natural light and cozy fireplace. Ground floor can be used as a bedroom or a business/office with ensuite bath and closet. It has a separate dining room and a large office/den to work from home walk out to huge 200 sq ft terrace, A large living/family room with full window. Third floor has 3 beds including primary bed with ensuite, a walk-in closet, another full washroom and laundry. A large basement with potential of more living space. 4 car spaces in double garage and on driveway. **EXTRAS** Business/office can be set up on ground floor and basement, e.g., accounting, travel agency, clinic, law office & lot of other options. A great potential in residential and business rental. Appliances can be included in the deal.
Broker: CITYSCAPE REAL ESTATE LTD.
MLS®#: W11908111
Property details
Parking:
4
Parking type:
-
Property type:
Att/Row/Twnhouse
Heating type:
Forced Air
Style:
3-Storey
MLS Size:
1500-2000 sqft
Lot front:
20 Ft
Lot depth:
80 Ft
Listed on:
Jan 6, 2025
Show all details
Rooms
| Level | Name | Size | Features |
|---|---|---|---|
Second | Kitchen | 15.6 x 13.6 ft | 2 Pc Ensuite, Closet, Side Door |
Third | Primary Bedroom | 13.0 x 12.4 ft | Fireplace, Combined W/Kitchen |
Third | Bedroom 2 | 9.0 x 11.0 ft | W/O To Terrace |
Show all
Instant estimate:
orto view instant estimate
$44,502
lower than listed pricei
High
$1,386,094
Mid
$1,330,498
Low
$1,271,753
Have a home? See what it's worth with an instant estimate
Use our AI-assisted tool to get an instant estimate of your home's value, up-to-date neighbourhood sales data, and tips on how to sell for more.







