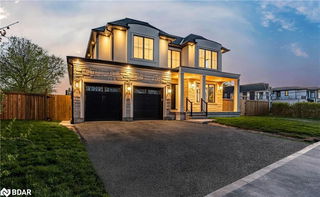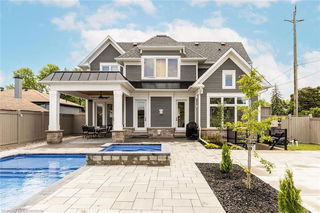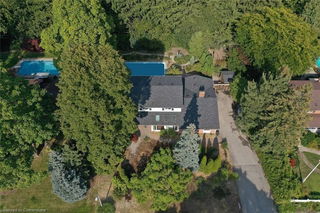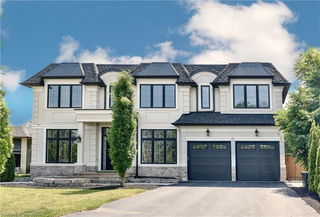533 Taplow Crescent
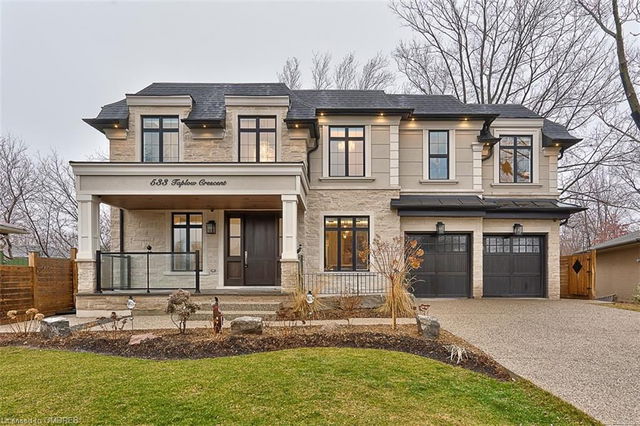
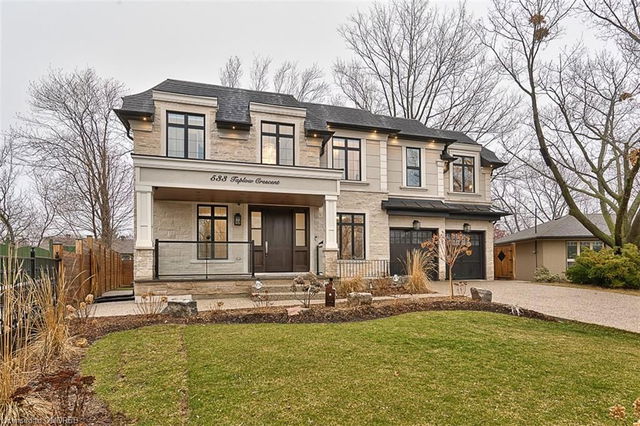
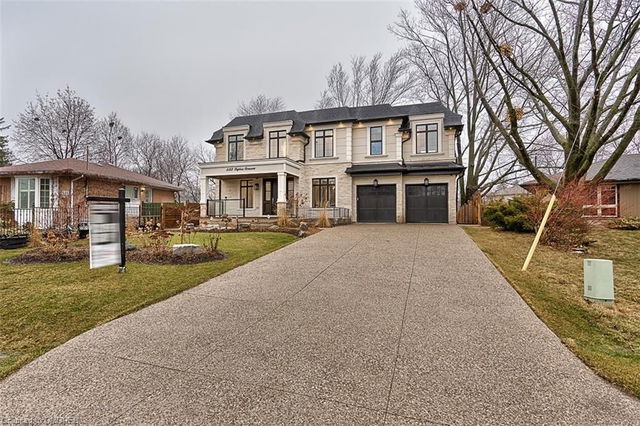

About 533 Taplow Crescent
533 Taplow Crescent is an Oakville detached house which was for sale. Asking $3399000, it was listed in February 2023, but is no longer available and has been taken off the market (Unavailable).. This 7840 Squa detached house has 4+2 beds and 6 bathrooms. 533 Taplow Crescent resides in the Oakville Bronte East neighbourhood, and nearby areas include Glen Abbey, Old Oakville, Bronte West and College Park.
Want to dine out? There are plenty of good restaurant choices not too far from 533 Taplow Cres, Oakville, like Kori's Roti Stop, Montfort and Big Bone BBQ & Wicked Wings, just to name a few. Grab your morning coffee at Personal Service Coffee located at 355 Wyecroft Road. Groceries can be found at M&M Food Market which is a 6-minute walk and you'll find Halton Pharmacy a 4-minute walk as well. Burl-Oak Theatre Group is only at a short distance from 533 Taplow Cres, Oakville. As for close-by schools, Halton District School Board and Pine Grove Public School are a 3-minute walk from 533 Taplow Cres, Oakville.
Getting around the area will require a vehicle, as the nearest transit stop is a "MiWay" BusStop ("Winston Churchill Blvd North Of Lakeshore Rd") and is a 10-minute drive
© 2025 Information Technology Systems Ontario, Inc.
The information provided herein must only be used by consumers that have a bona fide interest in the purchase, sale, or lease of real estate and may not be used for any commercial purpose or any other purpose. Information deemed reliable but not guaranteed.
- 4 bedroom houses for sale in Bronte East
- 2 bedroom houses for sale in Bronte East
- 3 bed houses for sale in Bronte East
- Townhouses for sale in Bronte East
- Semi detached houses for sale in Bronte East
- Detached houses for sale in Bronte East
- Houses for sale in Bronte East
- Cheap houses for sale in Bronte East
- 3 bedroom semi detached houses in Bronte East
- 4 bedroom semi detached houses in Bronte East
- homes for sale in Rural Oakville
- homes for sale in West Oak Trails
- homes for sale in Old Oakville
- homes for sale in Bronte West
- homes for sale in Glen Abbey
- homes for sale in Eastlake
- homes for sale in Bronte East
- homes for sale in Uptown Centre
- homes for sale in Iroquois Ridge North
- homes for sale in River Oaks
