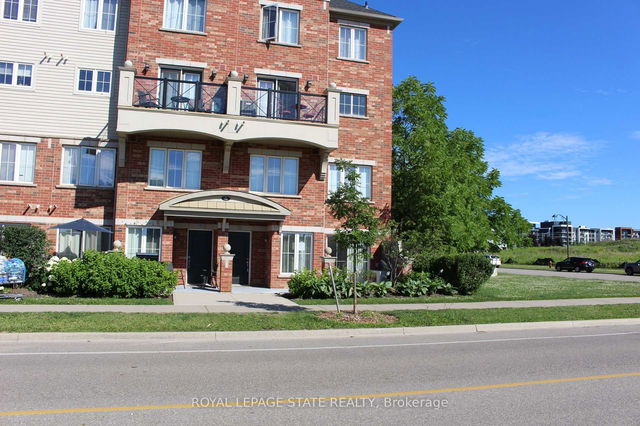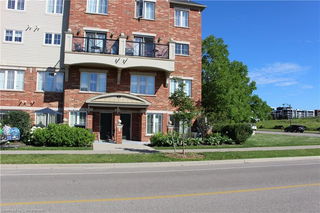Maintenance fees
$432.44
Locker
Owned
Exposure
S
Possession
60 Days/TBA
Price per sqft
$656 - $728
Taxes
$3,063.9 (2024)
Outdoor space
Balcony, Patio
Age of building
-
See what's nearby
Description
Immaculately Well-Maintained & Located In The Uptown Core's Best Neighborhood With 2 Bed And 2 Bath. Very Low Maintenance Fee. Functional Open Concept Floor Plan With Huge Living And Combined Dining. 2 Parking Side By Side In Sought After Water Lillies. Incredible "Sea Rose" Model, 974 Sqft. Ground Level, Private Corner End Unit With Lots Of Light & Green Space/Park In Front Of You! Upgraded Laminate Floors Throughout, Upgraded Stainless Steel Appliances, Gas Line For BBQ On Large Patio. Navient Tank Less High Energy Efficient Water Heater, 8 Gal On - Demand Water Heater Tank Holder For Instant Hot Water And Hydronic Air Heating. Energy Efficient Dimmable Pot Lights. Sound Proofed By Builder As Upgrade Option (Safe And Sound In The Ceiling). Ton Of Amenities Close By As Small And Large Dog Park, Pond, Small Urban Farm, Walmart, Super Store High Ranking Schools Are Just At Walk Distance. Walk To All Big Box Stores Like Walmart, Canadian Tire, Tim, Restaurants. Oakville GO Station Is 12 Mins Ride. All Highways Are Under 10 Minutes Ride. Very High Walk Score Of 84. This Home Is Perfect For Any Family Looking For Comfort And Style. Don't Miss Out On The Opportunity To Make This House Your Dream Home! A Must See!!!
Broker: ANJIA REALTY
MLS®#: W11915035
Property details
Neighbourhood:
Parking:
2
Parking type:
None
Property type:
Condo Townhouse
Heating type:
Forced Air
Style:
Stacked Townhouse
Ensuite laundry:
No
MLS Size:
900-999 sqft
Listed on:
Jan 9, 2025
Show all details
Included in Maintenance Fees
Parking
Water







