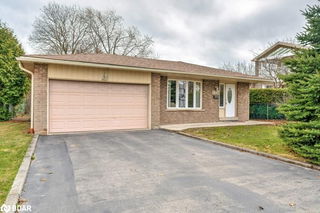Size
-
Lot size
5831 sqft
Street frontage
-
Possession
FLEXIBLE
Price per sqft
-
Taxes
$5,611 (2024)
Parking Type
-
Style
2-Storey
See what's nearby
Description
This exquisite, 2-storey home is ideal for the growing family, with 4+1 Bedrooms, 3 Bathrooms, main-floor Laundry, spacious Family Room, and a heated inground Pool! Upon entering, you will notice the comfortable layout and have a sneak peak through to the stunningly-designed Kitchen beyond. To the left is the lovely Living Room featuring a large bay window and gleaming wood floors, connecting to the open Dining Room and Kitchen. Extensively renovated in the last ten years, the Kitchen highlights include: a long island with breakfast bar, gorgeous granite countertops, stainless steel appliances include - built-in gas Dacor cooktop, built-in Dacor double wall ovens, built-in Bosch dishwasher, double-door Kitchenaid fridge, and an extra-wide custom-designed window overlooking the backyard. The 2nd level features 4 Bedrooms and an updated Bathroom. There are updated oak floors throughout the main level, staircase, and upper hallway. The upper Bedroom floors are original oak strip (stained).The Basement needs a little tweaking to be honest, but the layout is practical with a sizeable Recreation Room and a 5th Bedroom that includes a 3-pc Ensuite Bathroom and large walk-in closet. The 2-car Garage has an inside entry, and there is parking for 4 cars on the driveway. Situated close to Queen Elizabeth Park Community and Cultural Centre (just down the street), and a short walk to Gladys Speers Public School.
Broker: RE/MAX ESCARPMENT REALTY INC.
MLS®#: W11968011
Property details
Parking:
4
Parking type:
-
Property type:
Detached
Heating type:
Forced Air
Style:
2-Storey
MLS Size:
-
Lot front:
55 Ft
Lot depth:
105 Ft
Listed on:
Feb 11, 2025
Show all details







