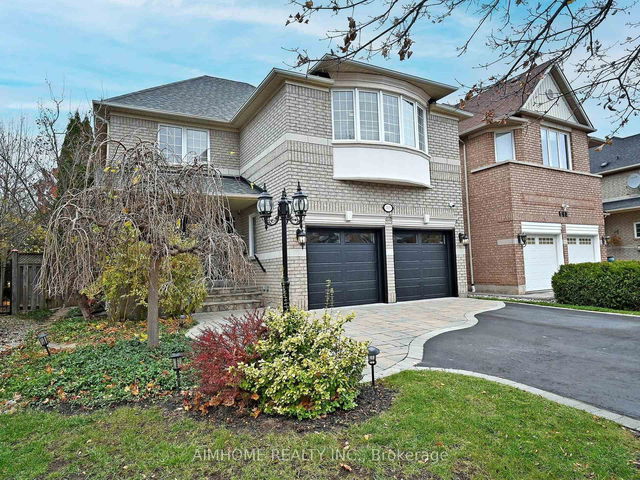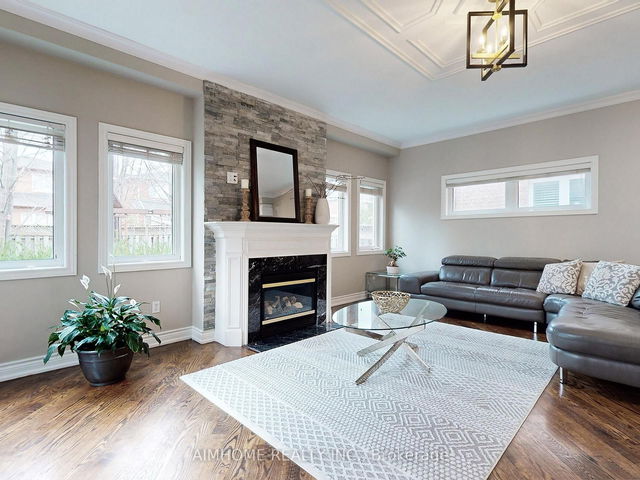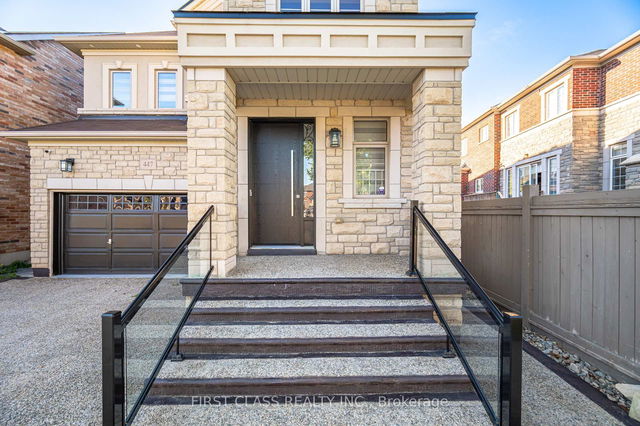Use our AI-assisted tool to get an instant estimate of your home's value, up-to-date neighbourhood sales data, and tips on how to sell for more.
509 Ravineview Way




About 509 Ravineview Way
509 Ravineview Way is an Oakville detached house for sale. 509 Ravineview Way has an asking price of $2100000, and has been on the market since June 2025. This detached house has 5+1 beds, 5 bathrooms and is 2500-3000 sqft. 509 Ravineview Way resides in the Oakville Iroquois Ridge North neighbourhood, and nearby areas include Uptown Centre, Iroquois Ridge South, River Oaks and College Park.
There are a lot of great restaurants nearby 509 Ravineview Way, Oakville.Grab your morning coffee at Tim Hortons located at 2355 Trafalgar Rd. For groceries there is East Indian Supermarket which is only a 5 minute walk.
Transit riders take note, 509 Ravineview Way, Oakville is not far to the closest public transit Bus Stop (North Ridge Trail / Postridge Dr) with route Northridge.
- 4 bedroom houses for sale in Iroquois Ridge North
- 2 bedroom houses for sale in Iroquois Ridge North
- 3 bed houses for sale in Iroquois Ridge North
- Townhouses for sale in Iroquois Ridge North
- Semi detached houses for sale in Iroquois Ridge North
- Detached houses for sale in Iroquois Ridge North
- Houses for sale in Iroquois Ridge North
- Cheap houses for sale in Iroquois Ridge North
- 3 bedroom semi detached houses in Iroquois Ridge North
- 4 bedroom semi detached houses in Iroquois Ridge North
- homes for sale in Rural Oakville
- homes for sale in West Oak Trails
- homes for sale in Old Oakville
- homes for sale in Bronte West
- homes for sale in Glen Abbey
- homes for sale in Eastlake
- homes for sale in Uptown Centre
- homes for sale in Bronte East
- homes for sale in Iroquois Ridge North
- homes for sale in River Oaks



