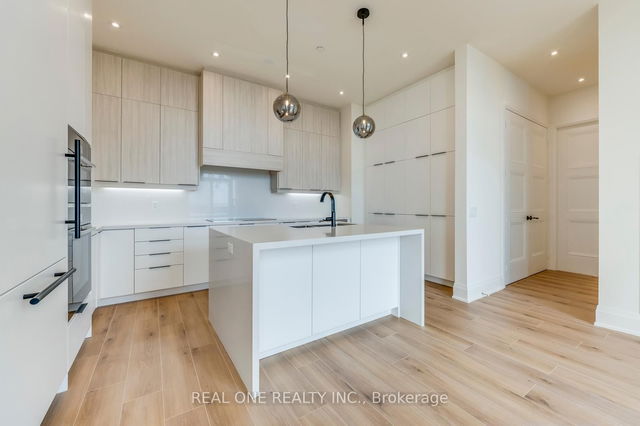| Name | Size | Features |
|---|---|---|
Dining Room | 10.8 x 10.5 ft | |
Primary Bedroom | 11.7 x 11.3 ft | |
Living Room | 15.5 x 10.7 ft |
Use our AI-assisted tool to get an instant estimate of your home's value, up-to-date neighbourhood sales data, and tips on how to sell for more.




| Name | Size | Features |
|---|---|---|
Dining Room | 10.8 x 10.5 ft | |
Primary Bedroom | 11.7 x 11.3 ft | |
Living Room | 15.5 x 10.7 ft |
Use our AI-assisted tool to get an instant estimate of your home's value, up-to-date neighbourhood sales data, and tips on how to sell for more.
815 - 509 Dundas Street is an Oakville condo for sale. It has been listed at $1299000 since May 2025. This 1442 sqft condo unit has 2+1 beds and 3 bathrooms. Situated in Oakville's Rural Oakville neighbourhood, River Oaks, West Oak Trails, Uptown Centre and College Park are nearby neighbourhoods.
There are a lot of great restaurants around 509 Dundas St W, Oakville. If you can't start your day without caffeine fear not, your nearby choices include Tim Hortons. For groceries there is Fortinos which is a short distance away.
For those residents of 509 Dundas St W, Oakville without a car, you can get around rather easily. The closest transit stop is a Bus Stop (Neyagawa Blvd / Dundas St West) and is only steps away connecting you to Oakville's public transit service. It also has route Dundas nearby.