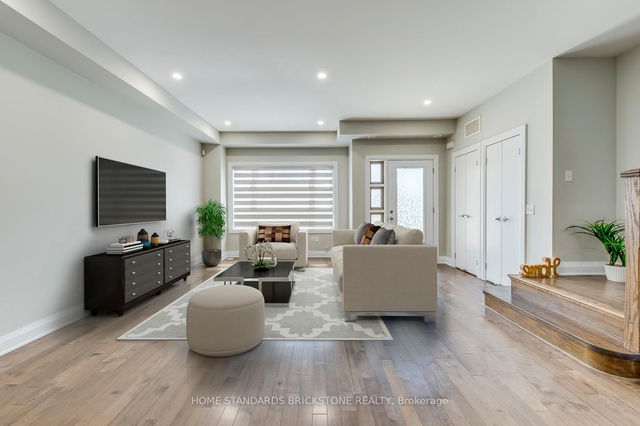| Level | Name | Size | Features |
|---|---|---|---|
Main | Living Room | 13.3 x 18.8 ft | Laminate, Pot Lights, Open Concept |
Main | Dining Room | 13.3 x 18.8 ft | Laminate, Combined W/Living, Open Concept |
Third | Primary Bedroom | 12.5 x 17.1 ft | Granite Counter, Stainless Steel Appl, Breakfast Area |
469 Dundas Street




About 469 Dundas Street
469 Dundas Street is an Oakville att/row/twnhouse for sale. It has been listed at $1249999 since March 2025. This att/row/twnhouse has 4 beds, 4 bathrooms and is 2000-2500 sqft. 469 Dundas Street, Oakville is situated in Rural Oakville, with nearby neighbourhoods in Uptown Centre, Iroquois Ridge North, Iroquois Ridge South and River Oaks.
Some good places to grab a bite are Pizza Hut, Turtle Jack's Muskoka Grill or Freshii. Venture a little further for a meal at one of Rural Oakville neighbourhood's restaurants. If you love coffee, you're not too far from Starbucks located at 338 Dundas St E. Nearby grocery options: Longo's is a 4-minute walk.
Living in this Rural Oakville att/row/twnhouse is easy. There is also Dundas St East / Postridge Dr Bus Stop, a short distance away, with route South Common nearby.
- 4 bedroom houses for sale in Rural Oakville
- 2 bedroom houses for sale in Rural Oakville
- 3 bed houses for sale in Rural Oakville
- Townhouses for sale in Rural Oakville
- Semi detached houses for sale in Rural Oakville
- Detached houses for sale in Rural Oakville
- Houses for sale in Rural Oakville
- Cheap houses for sale in Rural Oakville
- 3 bedroom semi detached houses in Rural Oakville
- 4 bedroom semi detached houses in Rural Oakville
- homes for sale in Rural Oakville
- homes for sale in West Oak Trails
- homes for sale in Bronte West
- homes for sale in Old Oakville
- homes for sale in Glen Abbey
- homes for sale in Eastlake
- homes for sale in Uptown Centre
- homes for sale in Bronte East
- homes for sale in Iroquois Ridge North
- homes for sale in River Oaks



