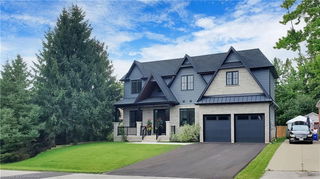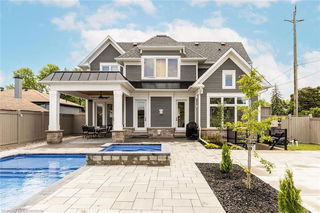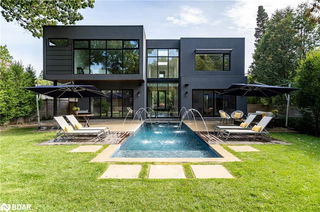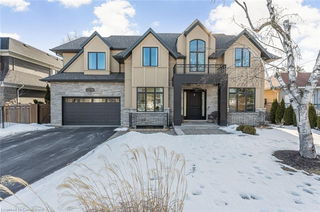458 Jeanette Drive
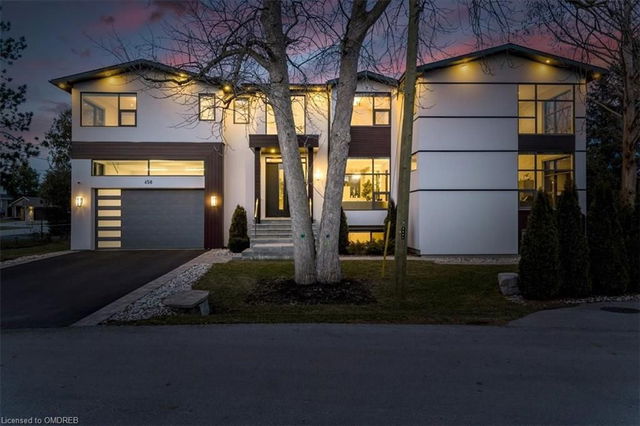

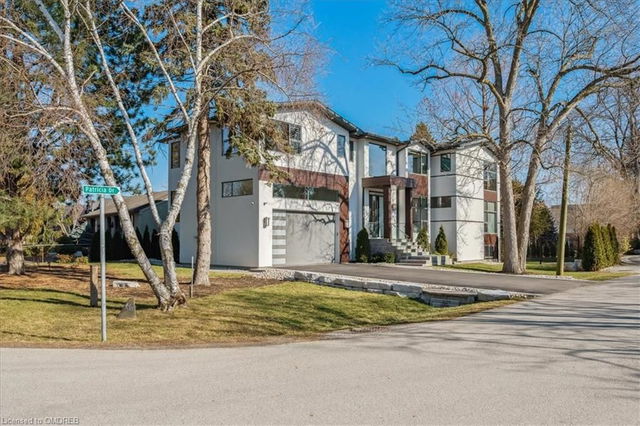

About 458 Jeanette Drive
458 Jeanette Drive is an Oakville detached house which was for sale, near Jeanette Dr and Burton Rd. It was listed at $3499000 in February 2023 but is no longer available and has been taken off the market (Unavailable).. This 3878-3878 Squa detached house has 4+1 beds and 5 bathrooms. 458 Jeanette Drive resides in the Oakville Bronte East neighbourhood, and nearby areas include Old Oakville, Glen Abbey, College Park and Bronte West.
458 Jeanette Dr, Oakville is a 12-minute walk from Starbucks for that morning caffeine fix and if you're not in the mood to cook, Adonis Mediterranean Cuisine and Revel Foods are near this detached house. Groceries can be found at M&M Food Market which is a 9-minute walk and you'll find Edward's Pharmacy only a 11 minute walk as well. Nearby schools include: West Wind Montessori School and Halton District School Board.
Getting around the area will require a vehicle, as the nearest transit stop is a "MiWay" BusStop ("Winston Churchill Blvd North Of Lakeshore Rd") and is a 9-minute drive
© 2025 Information Technology Systems Ontario, Inc.
The information provided herein must only be used by consumers that have a bona fide interest in the purchase, sale, or lease of real estate and may not be used for any commercial purpose or any other purpose. Information deemed reliable but not guaranteed.
- 4 bedroom houses for sale in Bronte East
- 2 bedroom houses for sale in Bronte East
- 3 bed houses for sale in Bronte East
- Townhouses for sale in Bronte East
- Semi detached houses for sale in Bronte East
- Detached houses for sale in Bronte East
- Houses for sale in Bronte East
- Cheap houses for sale in Bronte East
- 3 bedroom semi detached houses in Bronte East
- 4 bedroom semi detached houses in Bronte East
- homes for sale in Rural Oakville
- homes for sale in West Oak Trails
- homes for sale in Old Oakville
- homes for sale in Bronte West
- homes for sale in Glen Abbey
- homes for sale in Eastlake
- homes for sale in Bronte East
- homes for sale in Uptown Centre
- homes for sale in Iroquois Ridge North
- homes for sale in River Oaks
