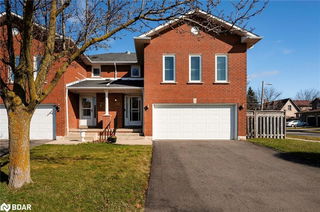448 Levanna Lane




About 448 Levanna Lane
448 Levanna Lane is. Listed at $1249000 in May 2023, the listing is no longer available and has been taken off the market (Unavailable). 448 Levanna Lane has 3 beds and 3 bathrooms. Situated in Oakville's River Oaks neighbourhood, Rural Oakville, West Oak Trails, Uptown Centre and College Park are nearby neighbourhoods.
Want to dine out? There are plenty of good restaurant choices not too far from 448 Levanna Ln, Oakville, like Ishtar Canteen, CheeZaatar and Shawarma X, just to name a few. Grab your morning coffee at Tim Hortons located at 494 Dundas St W. Groceries can be found at Food Basics which is a 7-minute walk and you'll find Food Basics Pharmacy only a 7 minute walk as well. Nearby schools include: Our Lady of Peace Elementary School and Halton Catholic District School Board. Love being outside? Look no further than Sixteen Mile Creek, Harman Gate Park or Lions Valley Park, which are only steps away from 448 Levanna Ln, Oakville.
Getting around the area will require a vehicle, as the nearest transit stop is a "MiWay" BusStop ("Dundas St W At Vega Blvd") and is an 8-minute drive
© 2025 Information Technology Systems Ontario, Inc.
The information provided herein must only be used by consumers that have a bona fide interest in the purchase, sale, or lease of real estate and may not be used for any commercial purpose or any other purpose. Information deemed reliable but not guaranteed.
- 4 bedroom houses for sale in River Oaks
- 2 bedroom houses for sale in River Oaks
- 3 bed houses for sale in River Oaks
- Townhouses for sale in River Oaks
- Semi detached houses for sale in River Oaks
- Detached houses for sale in River Oaks
- Houses for sale in River Oaks
- Cheap houses for sale in River Oaks
- 3 bedroom semi detached houses in River Oaks
- 4 bedroom semi detached houses in River Oaks
- homes for sale in Rural Oakville
- homes for sale in West Oak Trails
- homes for sale in Bronte West
- homes for sale in Old Oakville
- homes for sale in Glen Abbey
- homes for sale in Eastlake
- homes for sale in Bronte East
- homes for sale in Uptown Centre
- homes for sale in Iroquois Ridge North
- homes for sale in River Oaks



