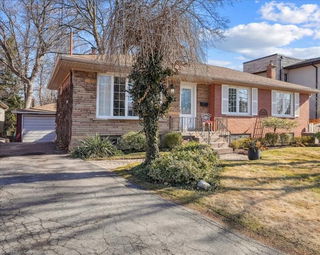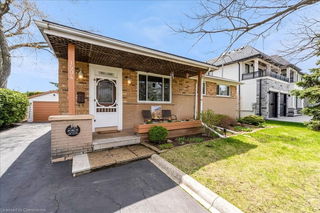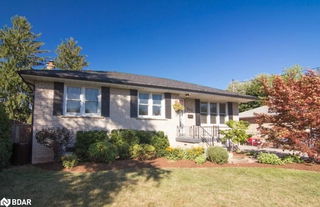441 Valley Drive




About 441 Valley Drive
441 Valley Drive is an Oakville detached house which was for sale. Asking $1349900, it was listed in April 2025, but is no longer available and has been taken off the market (Sold Conditional).. This detached house has 3 beds, 2 bathrooms and is 1066 sqft. 441 Valley Drive resides in the Oakville Bronte East neighbourhood, and nearby areas include Glen Abbey, Bronte West, Old Oakville and West Oak Trails.
Nearby grocery options: Ala Bakery is a 20-minute walk.
For those residents of 441 Valley Dr, Oakville without a car, you can get around rather easily. The closest transit stop is a Bus Stop (Bridge Rd / Valley Dr) and is not far connecting you to Oakville's public transit service. It also has route Bridge nearby.
© 2025 Information Technology Systems Ontario, Inc.
The information provided herein must only be used by consumers that have a bona fide interest in the purchase, sale, or lease of real estate and may not be used for any commercial purpose or any other purpose. Information deemed reliable but not guaranteed.
- 4 bedroom houses for sale in Bronte East
- 2 bedroom houses for sale in Bronte East
- 3 bed houses for sale in Bronte East
- Townhouses for sale in Bronte East
- Semi detached houses for sale in Bronte East
- Detached houses for sale in Bronte East
- Houses for sale in Bronte East
- Cheap houses for sale in Bronte East
- 3 bedroom semi detached houses in Bronte East
- 4 bedroom semi detached houses in Bronte East
- homes for sale in Rural Oakville
- homes for sale in West Oak Trails
- homes for sale in Old Oakville
- homes for sale in Bronte West
- homes for sale in Eastlake
- homes for sale in Glen Abbey
- homes for sale in Bronte East
- homes for sale in Uptown Centre
- homes for sale in Iroquois Ridge North
- homes for sale in College Park
- There are no active MLS listings right now. Please check back soon!



