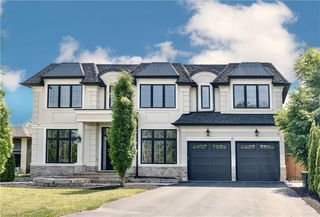Size
-
Lot size
-
Street frontage
-
Possession
Flexible
Price per sqft
$1,007 - $1,175
Taxes
$14,754 (2024)
Parking Type
-
Style
2-Storey
See what's nearby
Description
Located on a quiet street in West Oakville, this custom-built contemporary home offers nearly 3,300 square feet above grade and blends minimalist architecture with thoughtfully sourced European materials and finishes. Designed for modern living and effortless entertaining, the home exudes refined simplicity, detail-driven craftsmanship, and everyday function. Inside, youll find a bright, open interior with soaring ceiling heights and walls of oversized windows. A sleek glass staircase adds architectural interest, setting the tone for a home where every detail is intentional. At the heart is the chefs kitchenelegant and efficient with full-height cabinetry, Bosch and Liebherr appliances, and two sinks. A walk-in pantry offers generous storage, while a central island with seating for five is perfect for casual meals or entertaining. The adjacent two-storey dining area, wrapped in nearly 9-foot windows, floods the space with natural light and flows seamlessly into the great room with a modern fireplace. Off the foyer, a home office with custom millwork provides a quiet workspace with large windows that invite the outdoors in. The mudroomwith floor-to-ceiling cabinetry, integrated bench, and dog washblends function with clean design. Upstairs, the primary suite is a private retreat with a five-piece ensuite featuring a freestanding tub, heated floors, and curbless walk-in shower. Three additional bedrooms have their own ensuites, ensuring comfort and privacy for guests or family. A second-level laundry room adds convenience. The finished lower level offers flexible living space with large rec room, wet bar, bench seating, full gym, fifth bedroom, and full bathroom. Outside, enjoy a private backyard oasis with a covered porch and an inground saltwater pool with tranquil waterfall features - all bordered by mature trees for added privacy. Finished with precision and elevated by premium details, this home is a refined expression of modern luxury.
Broker: CENTURY 21 MILLER REAL ESTATE LTD.
MLS®#: W12134037
Property details
Parking:
6
Parking type:
-
Property type:
Detached
Heating type:
Forced Air
Style:
2-Storey
MLS Size:
3000-3500 sqft
Lot front:
60 Ft
Lot depth:
127 Ft
Listed on:
May 8, 2025
Show all details







