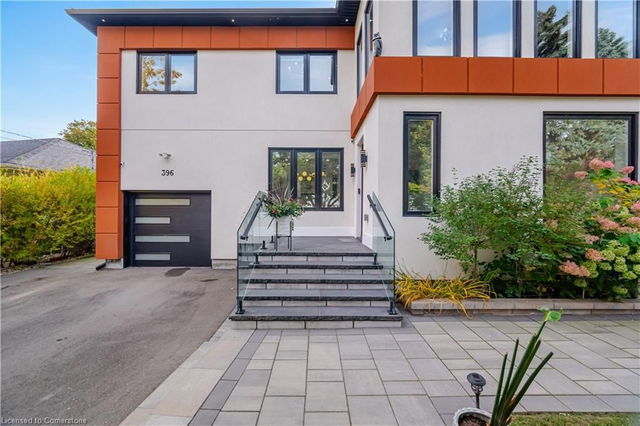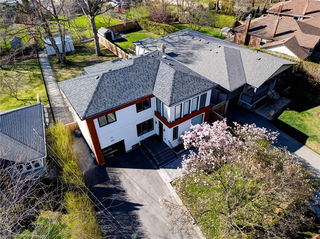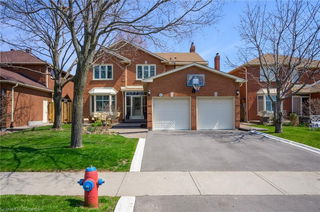396 River Side Drive




About 396 River Side Drive
396 River Side Drive is an Oakville detached house which was for sale. It was listed at $2699000 in March 2025 but is no longer available and has been taken off the market (Unavailable).. This 2489 sqft detached house has 4+2 beds and 6 bathrooms. 396 River Side Drive, Oakville is situated in Old Oakville, with nearby neighbourhoods in College Park, Bronte East, Iroquois Ridge South and Industrial.
Some good places to grab a bite are South St Burger, Hibachi Teppanyaki & Bar or Chefs Door. Venture a little further for a meal at one of Old Oakville neighbourhood's restaurants. If you love coffee, you're not too far from Tim Hortons located at 111 Cross Ave. Nearby grocery options: Whole Foods Market is a 6-minute walk.
If you are reliant on transit, don't fear, there is a Bus Stop (Queen Mary Dr / Kingswood Rd) a 3-minute walk.
© 2025 Information Technology Systems Ontario, Inc.
The information provided herein must only be used by consumers that have a bona fide interest in the purchase, sale, or lease of real estate and may not be used for any commercial purpose or any other purpose. Information deemed reliable but not guaranteed.
- 4 bedroom houses for sale in Old Oakville
- 2 bedroom houses for sale in Old Oakville
- 3 bed houses for sale in Old Oakville
- Townhouses for sale in Old Oakville
- Semi detached houses for sale in Old Oakville
- Detached houses for sale in Old Oakville
- Houses for sale in Old Oakville
- Cheap houses for sale in Old Oakville
- 3 bedroom semi detached houses in Old Oakville
- 4 bedroom semi detached houses in Old Oakville
- homes for sale in Rural Oakville
- homes for sale in West Oak Trails
- homes for sale in Bronte West
- homes for sale in Old Oakville
- homes for sale in Glen Abbey
- homes for sale in Eastlake
- homes for sale in Uptown Centre
- homes for sale in Bronte East
- homes for sale in Iroquois Ridge North
- homes for sale in River Oaks

