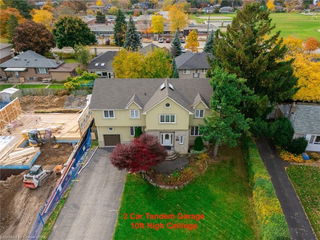363 Walton Street




About 363 Walton Street
363 Walton St is an Oakville detached house which was for sale right off Wildwood Drive and Morden Road. It was listed at $2375000 in January 2025 but is no longer available and has been taken off the market (Sold Conditional).. This detached house has 4+1 beds and 5 bathrooms. 363 Walton St, Oakville is situated in Bronte East, with nearby neighbourhoods in Old Oakville, College Park, Glen Abbey and River Oaks.
Some good places to grab a bite are Quesada Burritos & Tacos, Little Caesars or Angel's Fifties Diner. Venture a little further for a meal at one of Bronte East neighbourhood's restaurants. If you love coffee, you're not too far from Tim Hortons located at 345 Speers Rd. For groceries there is Cedartree Bakery which is a 6-minute walk.
Living in this Bronte East detached house is easy. There is also Wildwood Dr / Morden Rd Bus Stop, only steps away, with route Bridge nearby.
- 4 bedroom houses for sale in Bronte East
- 2 bedroom houses for sale in Bronte East
- 3 bed houses for sale in Bronte East
- Townhouses for sale in Bronte East
- Semi detached houses for sale in Bronte East
- Detached houses for sale in Bronte East
- Houses for sale in Bronte East
- Cheap houses for sale in Bronte East
- 3 bedroom semi detached houses in Bronte East
- 4 bedroom semi detached houses in Bronte East
- homes for sale in Rural Oakville
- homes for sale in West Oak Trails
- homes for sale in Bronte West
- homes for sale in Old Oakville
- homes for sale in Eastlake
- homes for sale in Glen Abbey
- homes for sale in Bronte East
- homes for sale in Uptown Centre
- homes for sale in River Oaks
- homes for sale in Iroquois Ridge North



