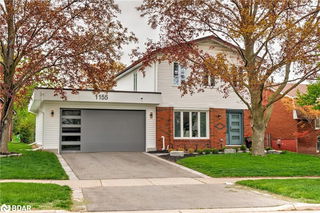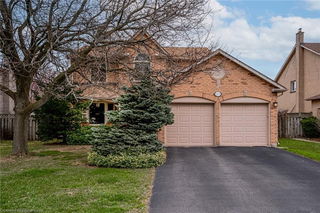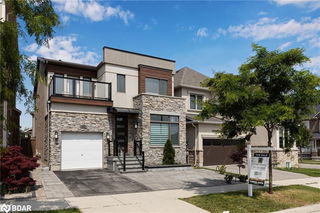347 Briarhall Gate




About 347 Briarhall Gate
347 Briarhall Gate is an Oakville detached house which was for sale. Asking $1779800, it was listed in January 2025, but is no longer available and has been taken off the market (Sold Conditional) on 30th of April 2025.. This 2311 sqft detached house has 4 beds and 4 bathrooms. 347 Briarhall Gate, Oakville is situated in Iroquois Ridge North, with nearby neighbourhoods in Uptown Centre, Iroquois Ridge South, College Park and River Oaks.
For grabbing your groceries, COBS Bread is a 9-minute walk.
Living in this Iroquois Ridge North detached house is easy. There is also Trafalgar Rd. / Briarhall Gate Bus Stop, only steps away, with route Oshawa / Oakville, and route Milton nearby.
© 2025 Information Technology Systems Ontario, Inc.
The information provided herein must only be used by consumers that have a bona fide interest in the purchase, sale, or lease of real estate and may not be used for any commercial purpose or any other purpose. Information deemed reliable but not guaranteed.
- 4 bedroom houses for sale in Iroquois Ridge North
- 2 bedroom houses for sale in Iroquois Ridge North
- 3 bed houses for sale in Iroquois Ridge North
- Townhouses for sale in Iroquois Ridge North
- Semi detached houses for sale in Iroquois Ridge North
- Detached houses for sale in Iroquois Ridge North
- Houses for sale in Iroquois Ridge North
- Cheap houses for sale in Iroquois Ridge North
- 3 bedroom semi detached houses in Iroquois Ridge North
- 4 bedroom semi detached houses in Iroquois Ridge North
- homes for sale in Rural Oakville
- homes for sale in West Oak Trails
- homes for sale in Bronte West
- homes for sale in Old Oakville
- homes for sale in Glen Abbey
- homes for sale in Eastlake
- homes for sale in Bronte East
- homes for sale in Uptown Centre
- homes for sale in Iroquois Ridge North
- homes for sale in River Oaks



