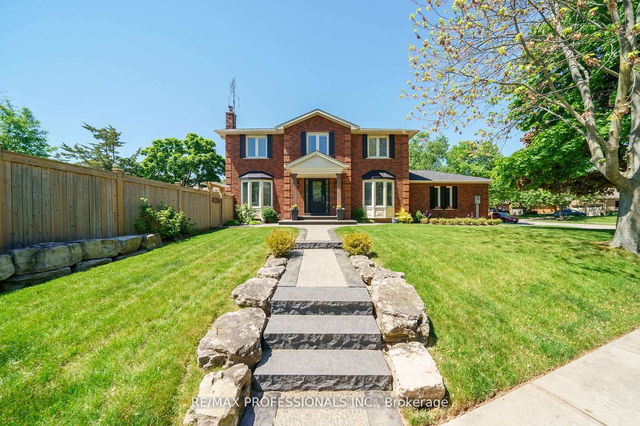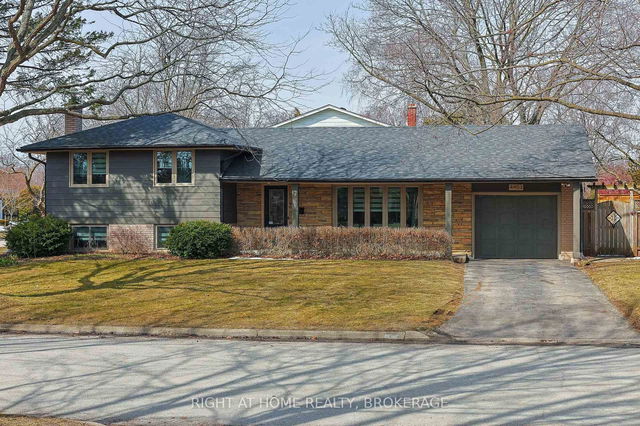Size
-
Lot size
12600 sqft
Street frontage
-
Possession
2025-05-01
Price per sqft
$800 - $1,067
Taxes
$5,698.07 (2024)
Parking Type
-
Style
2-Storey
See what's nearby
Description
Escape the busyness of the city to your beautiful oasis in coveted Bronte West of South Oakville. This exceptionally well designed home offers a perfect blend of privacy and city living. Spend your summer unwinding in the heated salt water pool, entertain on the expansive stone patio equipped with bar/pool shed, and soak in the sunshine with your backyard becoming a true living space extension. Inside, enjoy a cozy family room with a wood-burning fireplace, hardwood floors throughout, and an open concept custom kitchen with built in wet bar. The centre staircase leads to a serene primary suite, and a 4-pc ensuite bath. Two additional bedrooms and a 4-pc bath provide ample space. The finished lower level boasts a large recreation room, a 4th bedroom, and powder room perfect for all the guests that will want to visit. Experience Oakville's unique lifestyle with easy access to forested hiking trails, golf courses, vibrant shopping, dining, highways and the GO Train. Basement Reno - 2022; Roof - 2021; Furnace/AC -2018; Pool - 2016 (filtration pump 2023), with trampoline safety cover; Main Floor Renovation - 2015. Welcome Home!!
Broker: RE/MAX PROFESSIONALS INC.
MLS®#: W12060902
Property details
Parking:
3
Parking type:
-
Property type:
Detached
Heating type:
Forced Air
Style:
2-Storey
MLS Size:
1500-2000 sqft
Lot front:
153 Ft
Lot depth:
81 Ft
Listed on:
Apr 3, 2025
Show all details
Rooms
| Level | Name | Size | Features |
|---|---|---|---|
Ground | Powder Room | 6.7 x 3.0 ft | |
Basement | Bedroom 4 | 10.7 x 12.4 ft | |
Ground | Foyer | 11.2 x 7.9 ft |
Show all
Instant estimate:
orto view instant estimate
$42,648
lower than listed pricei
High
$1,633,286
Mid
$1,557,252
Low
$1,488,639







