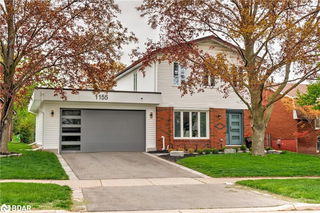Incredible Opportunity in West Oakville. Lovingly cared for by its original owner, this solid brick home is ready for its next chapter. Tucked away on a quiet, family-friendly crescent in one of West Oakvilles most desirable neighbourhoods, it offers an exceptional opportunity for renovators, or anyone dreaming of creating a custom home. This home sits on a generous and private irregular 40x153 ft lot, surrounded by mature trees and beautiful gardens with perennial flowers that come up year after year. The main floor features a spacious office, living room, dining room, a bright kitchen with a walkout to a newer composite deck and a family room. Upstairs, youll find 4 well-sized bedrooms, including a large primary suite with walk-in closet and ensuite bath, along with a full 4-piece main bathroom. The very large finished basement offers endless opportunities to make it your own. Direct access from the double garage adds convenience and function. A newer pebbled concrete driveway and walkway (2023) is very durable with a slip-resistant surface. Perfectly located just minutes from the lake, downtown Oakville, Kerr Village, and scenic trails, this home is also close to top-rated schools including W.H. Morden, St. Thomas Aquinas, St. Ignatius of Loyola, St. Mary, and the prestigious Appleby College. With easy access to the QEW, 403, 407, and GO Transit, commuting is a breeze. With solid bones and a premium lot in a prime location, this is a rare chance to make something truly special. Dont miss it!







