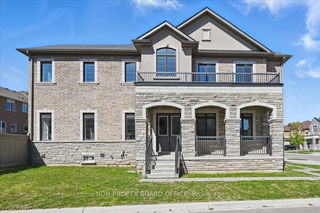Size
-
Lot size
4328 sqft
Street frontage
-
Possession
Flexible
Price per sqft
$571 - $666
Taxes
$8,769 (2024)
Parking Type
-
Style
2-Storey
See what's nearby
Description
Spotless 4 Bed, 4 Bath Detached On A Rare 45X96 Foot RAVINE LOT In Desirable Joshua Meadows. 3,143 Sqft Of Premium Finishes, High Ceilings And Hardwood Flooring On Main Floor And Zebra Blinds Throughout. Double Entrance Door Opens To Wide Foyer, Large Office, 2-Piece Powder Room And Large Laundry/Mudroom With Access To Upgraded Garage with Professionally Installed Epoxy Flooring and Storage . Separate Living/Dining Room Space With Buttler's Access To The Kitchen. Open-Concept Family Room With Gas Fireplace, Gorgeous Chandelier And Massive Windows Overlooking The Forest In Back Yard. Upgraded Eat-In Kitchen With Stainless Steel Appliances, Centre Island, Granite Countertops, Patterned Tile Backsplash And Large Breakfast Area With Walk-Out To Oversized Stone Patio In The Back Yard. Second Floor Features Massive Bedrooms With 9 Foot Ceilings. Deep Primary Bedroom With 2 Large Walk-In Closet With California Closet Cabinetry) And Gorgeous Ensuite Bath With Walk-In Shower. Second Bedroom With Private Ensuite. Third And Fourth Bedrooms Share A Jack & Jill Bath. Upgraded Hepa Air Filtration System, Water Filter System In Kitchen And Owned Water Heater. Great Location Close To All Amenities, Highways And Transit. Water Hater Heater Is Owned. Ss Gas Stove, Fridge, D/W, Water Filtration System In Kitchen, Washer & Dryer, Large Gazebo in Backyard, Upgraded Zebra Blinds with blackout feature in all bedrooms.
Broker: RE/MAX ESCARPMENT REALTY INC.
MLS®#: W12174390
Property details
Parking:
4
Parking type:
-
Property type:
Detached
Heating type:
Forced Air
Style:
2-Storey
MLS Size:
3000-3500 sqft
Lot front:
45 Ft
Lot depth:
96 Ft
Listed on:
May 26, 2025
Show all details
Rooms
| Level | Name | Size | Features |
|---|---|---|---|
Second | Bedroom 4 | 14.1 x 11.6 ft | |
Ground | Dining Room | 20.0 x 12.0 ft | |
Ground | Living Room | 20.0 x 12.0 ft |
Show all
Instant estimate:
orto view instant estimate
$51,607
lower than listed pricei
High
$2,041,427
Mid
$1,946,393
Low
$1,860,634
Have a home? See what it's worth with an instant estimate
Use our AI-assisted tool to get an instant estimate of your home's value, up-to-date neighbourhood sales data, and tips on how to sell for more.







