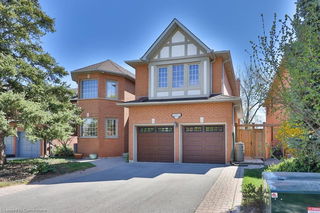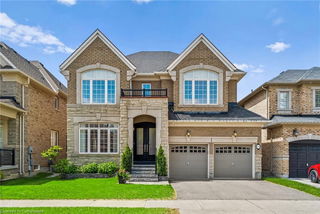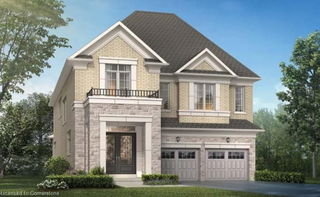Exquisite Normandy Rosehaven Residence in Prestigious Glenorchy. Situated on a quiet, tree-lined street in coveted Glenorchy, this luxurious home blends timeless elegance with contemporary comfort. Offering 5 spacious bedrooms and 5 well-appointed bathrooms across 4,000 sq.ft. total living space, every detail has been thoughtfully upgraded to suit refined lifestyles. The airy open-concept design features soaring 9-ft ceilings, crown moulding on the main floor, and a seamless mix of hardwood and natural stone flooring. A cozy family room with a fireplace anchors the main level, complemented by a sophisticated formal dining area perfect for entertaining. The gourmet eat-in kitchen is both beautiful and functional, boasting stainless steel appliances, garburator sink, extensive cabinetry, and a walkout to the backyard oasis. Enjoy the composite deck, soak in the hot tub, or take advantage of the BBQ gas line for effortless outdoor entertaining. Upstairs, the expansive primary suite offers a spa-like 5-piece ensuite, a walk-in closet, and dual his-and-hers wardrobes. A second bedroom includes its own 4-piece ensuite, while two additional bedrooms share a generous 4-piece bath. Added conveniences include a main floor laundry room with cabinets and folding counter, garage access, a central dehumidifier. The finished basement adds versatility with a private bedroom and 3-piece ensuite-ideal for teens or guests. Located near the new Oakville hospital, Sixteen Mile Sports Complex, top-rated schools, shopping, GO Transit, highways 403/407, and nature trails, this distinguished home offers exceptional luxury and lifestyle in one of Oakville's most desirable communities. One backyard photo has been virtually edited.







