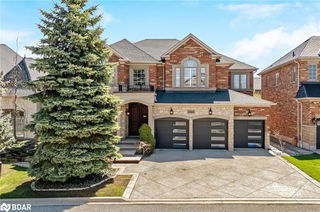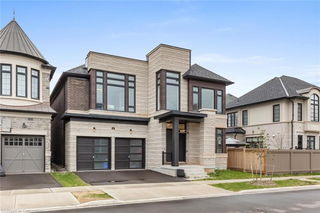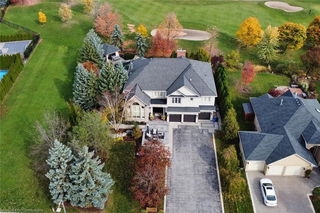Nestled on a quiet crescent and framed by lush landscaping, this nearly 6,500 square foot, 4+1 bedroom, 4.5 bath family home offers privacy and sophistication. A stunning mix of natural stone and perennial gardens set the tone as you enter through the stately front door into a bright, inviting interior. The main level offers connected principal living spaces, a private office and a convenient utility wing with mudroom, side entry and interior access to the rare three-car garage with lift. The kitchen is the heart of the home, featuring warm white cabinetry, granite counters, commercial-grade appliances + large central island that is perfect for informal gatherings. A sunlit breakfast area opens to the elevated rear deck, ideal for morning coffee or al fresco dining. The formal dining room, connected via servery, provides a more refined setting for formal meals.The family room impresses with wall of windows, custom bookcases + central gas fireplace, creating a cozy yet elegant space for gatherings. Upstairs, the primary suite is a true retreat, featuring a cast stone fireplace, picturesque garden views, a lavish ensuite + dressing room. Three additional bedrooms each offer ensuite access + generous storage, and a versatile second-floor den could function as a second office. The at-grade lower level standouts, featuring expansive glazing, a walk-out to the private poolside retreat, a rec room, wet bar, wine cellar, gym + 5th bedroom + bath. French doors lead to the lower portico, seamlessly connecting indoor + outdoor living.The backyard is a private, resort-style oasis with a pool, spa, and multiple lounging and dining areas – an entertainer’s paradise. Located in desirable Bronte Creek this home offers exceptional curb appeal, generous interior space + a truly special outdoor sanctuary.






