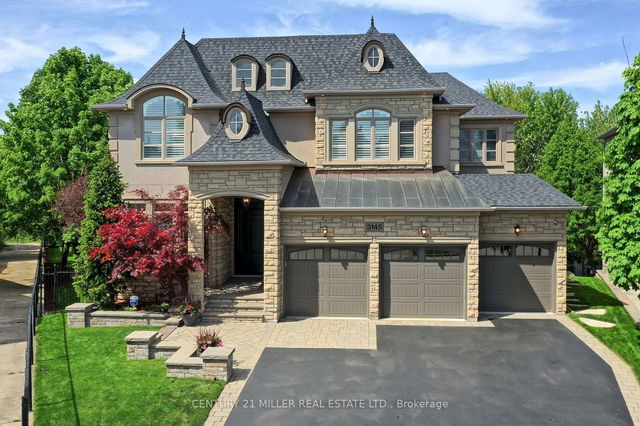Size
-
Lot size
4016 sqft
Street frontage
-
Possession
Flexible
Price per sqft
$659 - $941
Taxes
$14,147 (2025)
Parking Type
-
Style
2-Storey
See what's nearby
Description
Nestled on a quiet crescent and framed by lush landscaping, this nearly 6,500 square foot, 4+1 bedroom, 4.5 bath family home offers privacy and sophistication. A stunning mix of natural stone and perennial gardens set the tone as you enter through the stately front door into a bright, inviting interior. The main level offers connected principal living spaces, a private office and a convenient utility wing with mudroom, side entry and interior access to the rare three-car garage with lift. The kitchen is the heart of the home, featuring warm white cabinetry, granite counters, commercial-grade appliances + large central island that is perfect for informal gatherings. A sunlit breakfast area opens to the elevated rear deck, ideal for morning coffee or al fresco dining. The formal dining room, connected via servery, provides a more refined setting for formal meals.The family room impresses with wall of windows, custom bookcases + central gas fireplace, creating a cozy yet elegant space for gatherings. Upstairs, the primary suite is a true retreat, featuring a cast stone fireplace, picturesque garden views, a lavish ensuite + dressing room. Three additional bedrooms each offer ensuite access + generous storage, and a versatile second-floor den could function as a second office. The at-grade lower level standouts, featuring expansive glazing, a walk-out to the private poolside retreat, a rec room, wet bar, wine cellar, gym + 5th bedroom + bath. French doors lead to the lower portico, seamlessly connecting indoor + outdoor living.The backyard is a private, resort-style oasis with a pool, spa, and multiple lounging and dining areas an entertainers paradise. Located in desirable Bronte Creek this home offers exceptional curb appeal, generous interior space + a truly special outdoor sanctuary.
Broker: CENTURY 21 MILLER REAL ESTATE LTD.
MLS®#: W12162925
Property details
Parking:
6
Parking type:
-
Property type:
Detached
Heating type:
Forced Air
Style:
2-Storey
MLS Size:
3500-5000 sqft
Lot front:
35 Ft
Lot depth:
114 Ft
Listed on:
May 21, 2025
Show all details
Rooms
| Level | Name | Size | Features |
|---|---|---|---|
Second | Bedroom 4 | 18.2 x 13.4 ft | |
Main | Kitchen | 15.8 x 15.1 ft | |
Second | Bedroom 3 | 14.4 x 14.3 ft |
Show all
Instant estimate:
orto view instant estimate
$113,384
lower than listed pricei
High
$3,336,961
Mid
$3,181,616
Low
$3,041,433
Have a home? See what it's worth with an instant estimate
Use our AI-assisted tool to get an instant estimate of your home's value, up-to-date neighbourhood sales data, and tips on how to sell for more.







