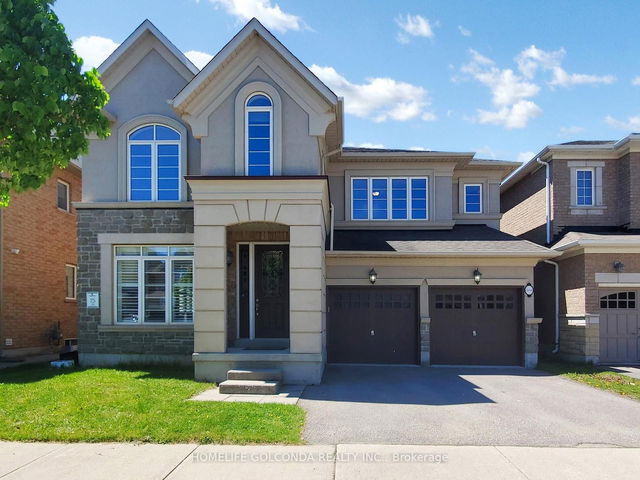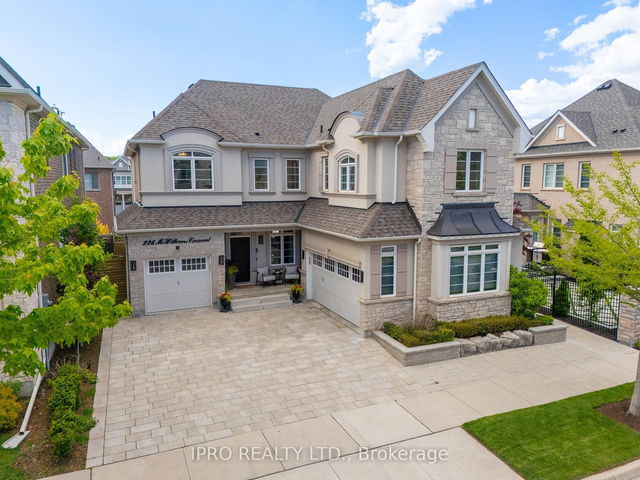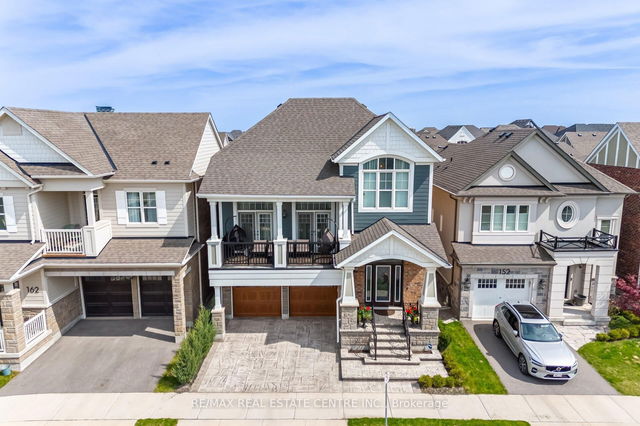Use our AI-assisted tool to get an instant estimate of your home's value, up-to-date neighbourhood sales data, and tips on how to sell for more.
3129 Parsonage Crescent

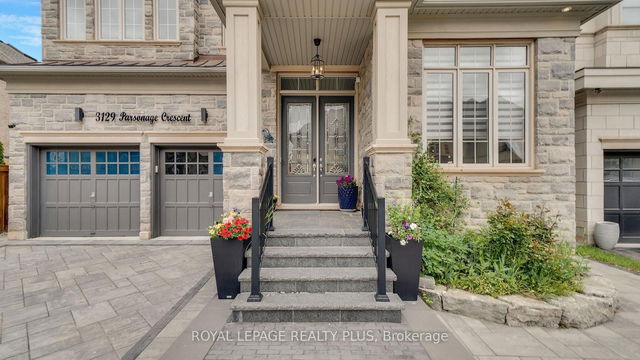
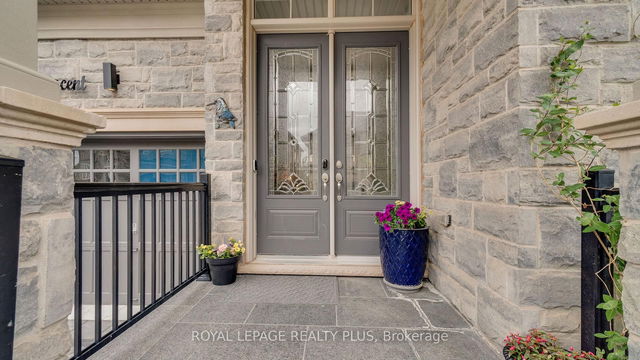
+47
4+2
bed5
bath4
parking3000 - 3500
sqftDetached
$2,499,990
For Sale
2 days
on site$2,499,990

Get Directions
Size
-
Lot size
3783 sqft
Street frontage
-
Possession
2025-06-30
Price per sqft
$714 - $833
Taxes
$8,600 (2025)
Parking Type
-
Style
2-Storey
See what's nearby
Description
Welcome to 3129 Parsonage Crescent, a beautifully upgraded 4-bedroom, 5-bathroom executive home in Oakville's sought-after Rural Oakville community. Situated on a quiet, family-friendly crescent, this stunning home offers approx 3300 sq ft of above-grade living space, plus a professionally finished basement with a 5th bedroom, 3-pc bathroom, rec room, and custom bar perfect for entertaining or multigenerational living. The main floor features soaring 10 smooth ceilings, rich hardwood floors & pot lights throughout. A sun-filled open-concept layout offers spacious living and dining areas, plus a cozy family room with fireplace and built-in ceiling speakers. The gourmet kitchen is the heart of the home, boasting quartz countertops, stainless steel appliances, large island with breakfast bar, and generous cabinetry for the modern chef. Upstairs, enjoy 9 ceilings and four spacious bedrooms, each with ensuite or semi-ensuite bathrooms. The luxurious primary suite offers double walk-in closets and a spa-like 5-pc ensuite. Convenience continues with an upper-level laundry room. Professionally Finished Basement from the Builder with Rental Income Potential (Approx $2500), Separate Entrance from Garage. The exterior is just as impressive, with a $100K landscaped backyard oasis featuring interlock stone, lush gardens, and plenty of space to relax or entertain. Double car garage with inside entry plus extended driveway. Located minutes from top-rated schools, parks, shopping, trails, transit, and major highways (403/407/QEW). With over $200K in upgrades, this turnkey home blends luxury, comfort, and convenience a must-see for families and professionals alike!
Broker: ROYAL LEPAGE REALTY PLUS
MLS®#: W12186973
Property details
Parking:
4
Parking type:
-
Property type:
Detached
Heating type:
Forced Air
Style:
2-Storey
MLS Size:
3000-3500 sqft
Lot front:
42 Ft
Lot depth:
90 Ft
Listed on:
May 31, 2025
Show all details
Instant estimate:
orto view instant estimate
$65,178
lower than listed pricei
High
$2,553,694
Mid
$2,434,812
Low
$2,327,534
Have a home? See what it's worth with an instant estimate
About 3129 Parsonage Crescent
3129 Parsonage Crescent is an Oakville detached house for sale. 3129 Parsonage Crescent has an asking price of $2499990, and has been on the market since May 2025. This detached house has 4+2 beds, 5 bathrooms and is 3000-3500 sqft. 3129 Parsonage Crescent, Oakville is situated in Rural Oakville, with nearby neighbourhoods in Uptown Centre, River Oaks, Iroquois Ridge North and College Park.
For those that love cooking, Real Canadian Superstore is only a 7 minute walk.
Living in this Rural Oakville detached house is easy. There is also Wheat Boom Dr / Post Rd Bus Stop, a short walk, with route Dundas nearby.
- 4 bedroom houses for sale in Rural Oakville
- 2 bedroom houses for sale in Rural Oakville
- 3 bed houses for sale in Rural Oakville
- Townhouses for sale in Rural Oakville
- Semi detached houses for sale in Rural Oakville
- Detached houses for sale in Rural Oakville
- Houses for sale in Rural Oakville
- Cheap houses for sale in Rural Oakville
- 3 bedroom semi detached houses in Rural Oakville
- 4 bedroom semi detached houses in Rural Oakville
- homes for sale in Rural Oakville
- homes for sale in West Oak Trails
- homes for sale in Old Oakville
- homes for sale in Bronte West
- homes for sale in Glen Abbey
- homes for sale in Eastlake
- homes for sale in Uptown Centre
- homes for sale in Bronte East
- homes for sale in Iroquois Ridge North
- homes for sale in River Oaks

