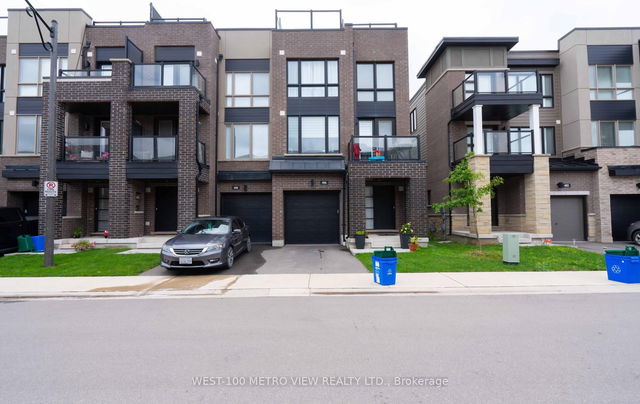3066 Postridge Drive




About 3066 Postridge Drive
3066 Postridge Dr is an Oakville att/row/twnhouse which was for sale, near Trafalgar and Dundas. Asking $944888, it was listed in February 2025, but is no longer available and has been taken off the market (Sold Conditional).. This att/row/twnhouse has 2 beds, 3 bathrooms and is 1100-1500 sqft. 3066 Postridge Dr, Oakville is situated in Rural Oakville, with nearby neighbourhoods in Uptown Centre, Iroquois Ridge North, River Oaks and Iroquois Ridge South.
Some good places to grab a bite are Pizza Hut, Turtle Jack's Muskoka Grill or Freshii. Venture a little further for a meal at one of Rural Oakville neighbourhood's restaurants. If you love coffee, you're not too far from Starbucks located at 338 Dundas St E. For grabbing your groceries, Longo's is only a 4 minute walk.
If you are looking for transit, don't fear, 3066 Postridge Dr, Oakville has a public transit Bus Stop (Dundas St East / Postridge Dr) not far. It also has route South Common close by.
- 4 bedroom houses for sale in Rural Oakville
- 2 bedroom houses for sale in Rural Oakville
- 3 bed houses for sale in Rural Oakville
- Townhouses for sale in Rural Oakville
- Semi detached houses for sale in Rural Oakville
- Detached houses for sale in Rural Oakville
- Houses for sale in Rural Oakville
- Cheap houses for sale in Rural Oakville
- 3 bedroom semi detached houses in Rural Oakville
- 4 bedroom semi detached houses in Rural Oakville
- homes for sale in Rural Oakville
- homes for sale in West Oak Trails
- homes for sale in Bronte West
- homes for sale in Old Oakville
- homes for sale in Eastlake
- homes for sale in Glen Abbey
- homes for sale in Bronte East
- homes for sale in Uptown Centre
- homes for sale in River Oaks
- homes for sale in Iroquois Ridge North



